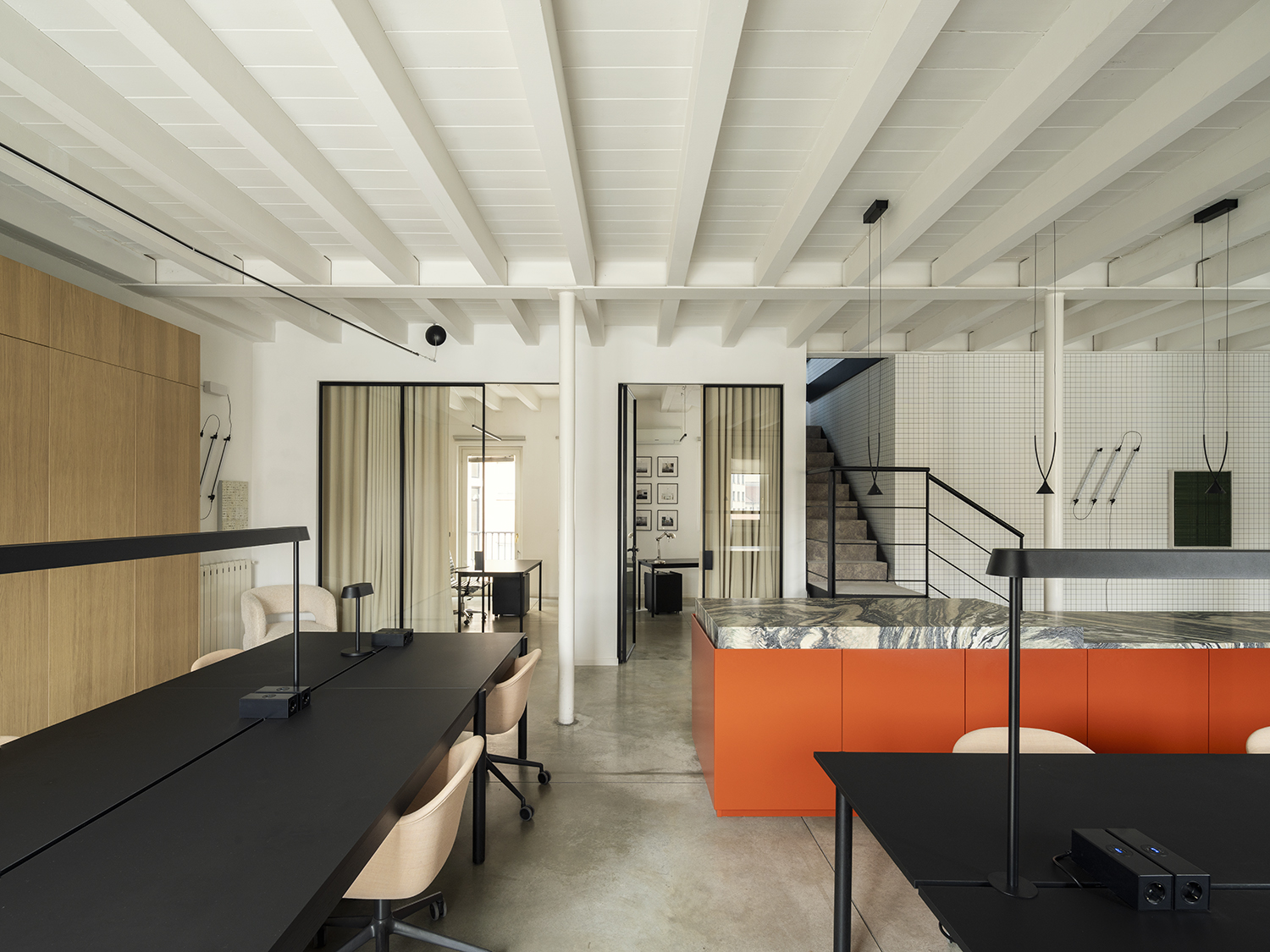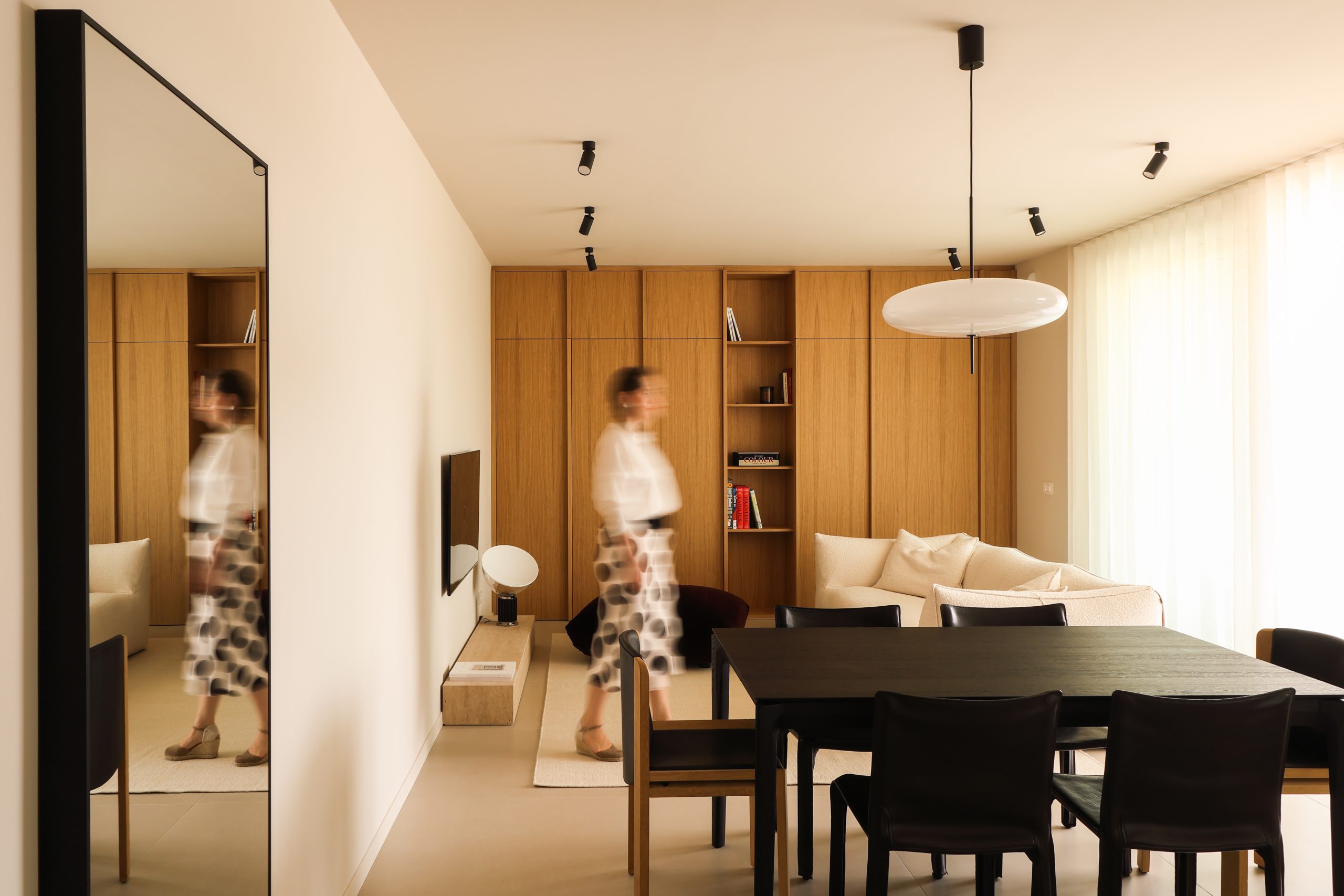New Construction
Interior design for new construction
Tackling a project in new construction is always a very complex challenge. In this case the protagonists are the builders and the clients: two interlocutors who often do not speak the same language and need a go-between. We stand right in the middle and support the client at every stage by becoming the real intermediary between them and the builder.
Our approach is geared toward creating functional, comfortable, and inspiring spaces to create unique experiences
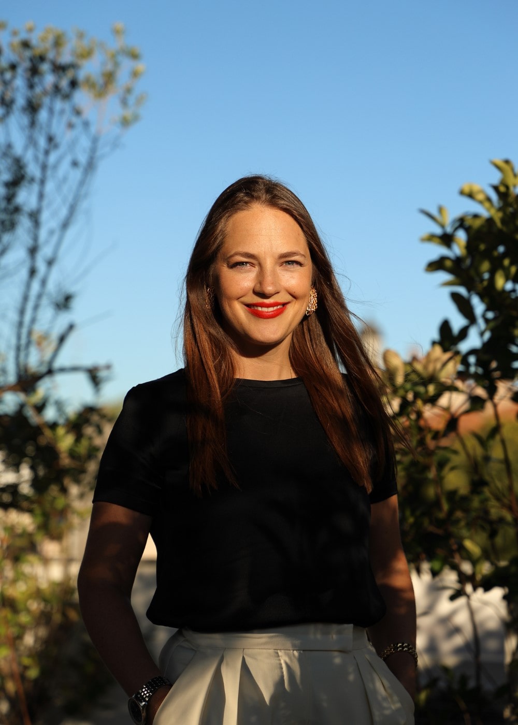
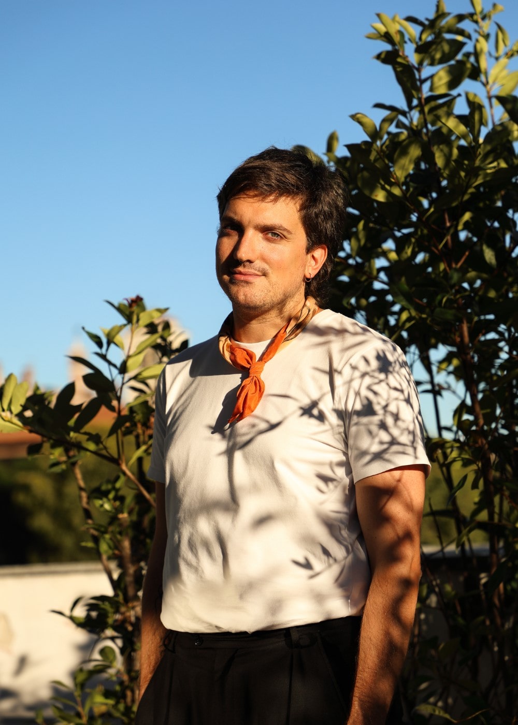
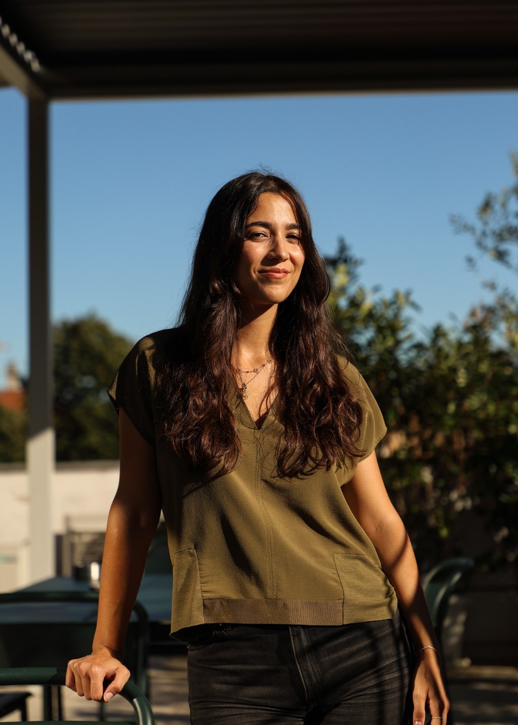
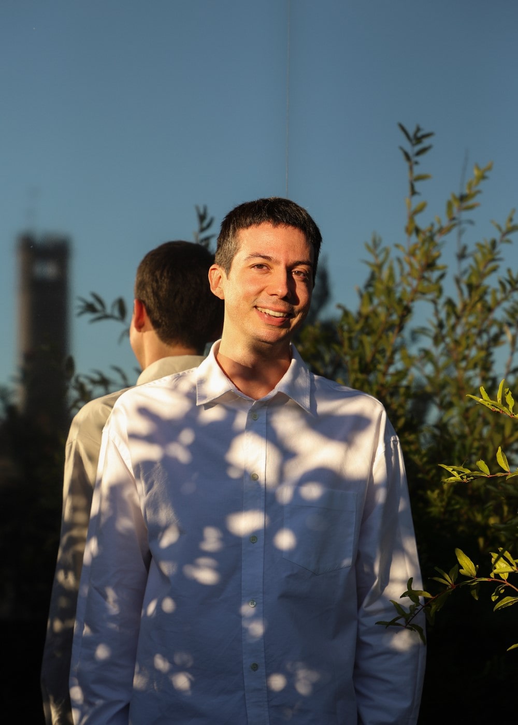
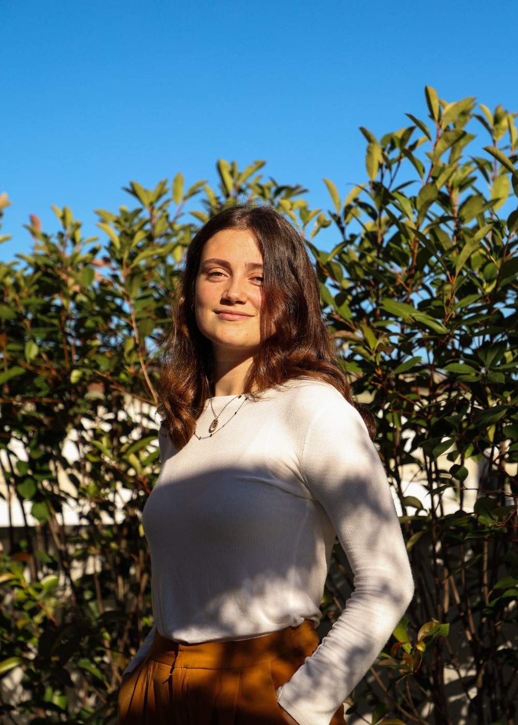
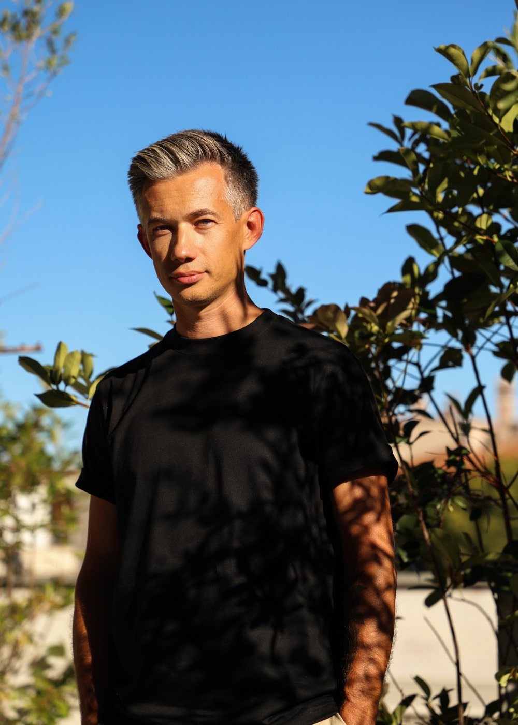
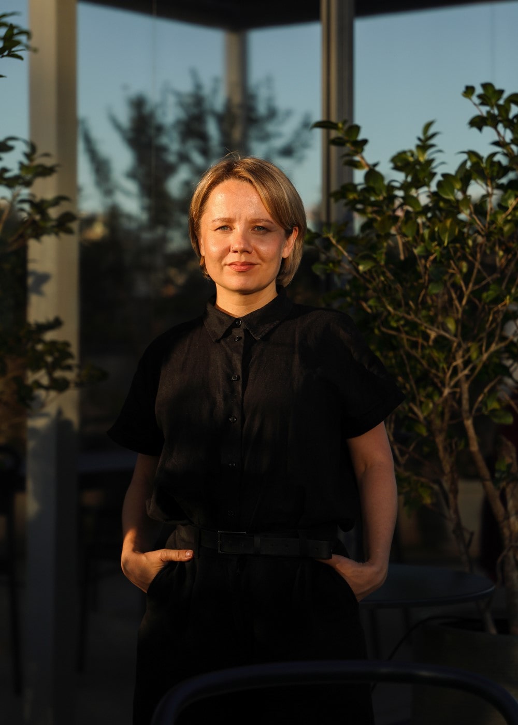
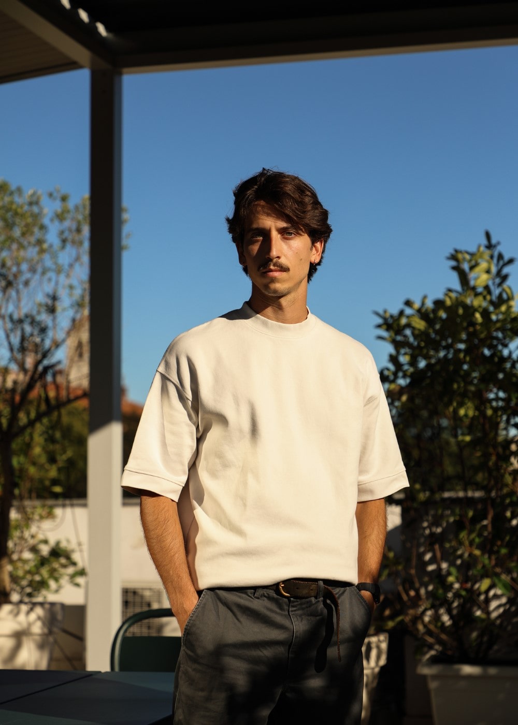
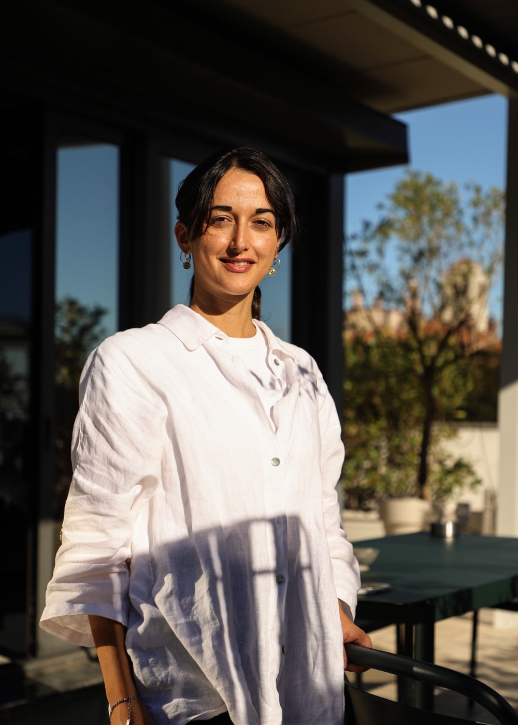
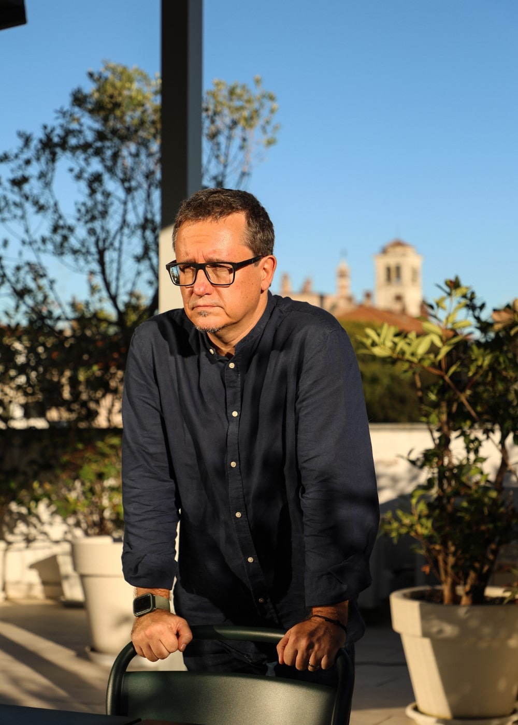
Get to know the team
We are a team of professionals who are passionate about design and dedicated to creating innovative and functional spaces. We specialize in interior design, helping companies create unique environments that reflect their identity and meet their needs.
Archventil approach
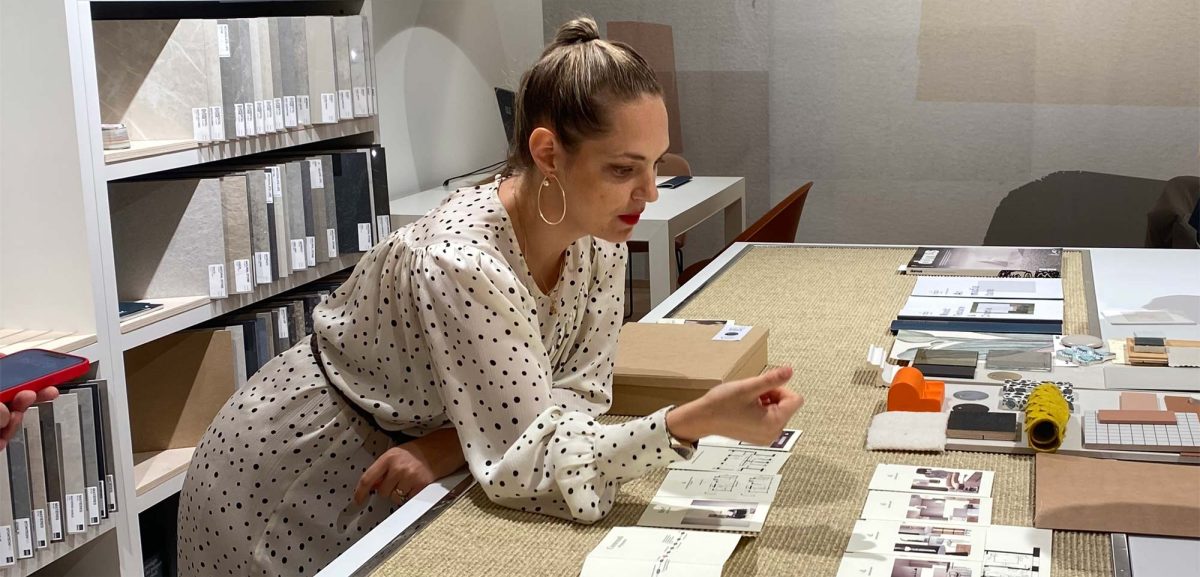
In new construction, the process is organized into several steps:
- Floor plan customization: this allows us to make the space tailored to the client and their needs.
- Facilities upgrade: indispensable step where we support the client technically. At this stage the lighting and electrical system of the whole house is defined, and often this stage is underestimated so it is necessary to have a consulting part.
- Material and finish selection from specifications: wall coverings, bathrooms, doors, flooring, sanitary ware, faucets, and sometimes even custom-made furniture based on the chosen style. We also take care of the definition of extra-capitalized materials.
The client in this way never risks making wrong choices but is accompanied at every stage: from the construction site to the showroom. We also define the budget and build a plan that reflects it during the work, avoiding waste of energy, time and money.
Presentations of architectural projects
Our customers
Learn about the experience of our Clients
“We entrusted Archventil to carry out the design of our first house. We were very soddifsatti by the professionalism and quality of the project developed in detail with care and attention. Highly recommended!”
Martina Falzetti
Counseling
Let's create your perfect environment!
Contact us for a personalized consultation
Project stories
The Loma
126sqm apartment, via Lomazzo, Milan, Italy

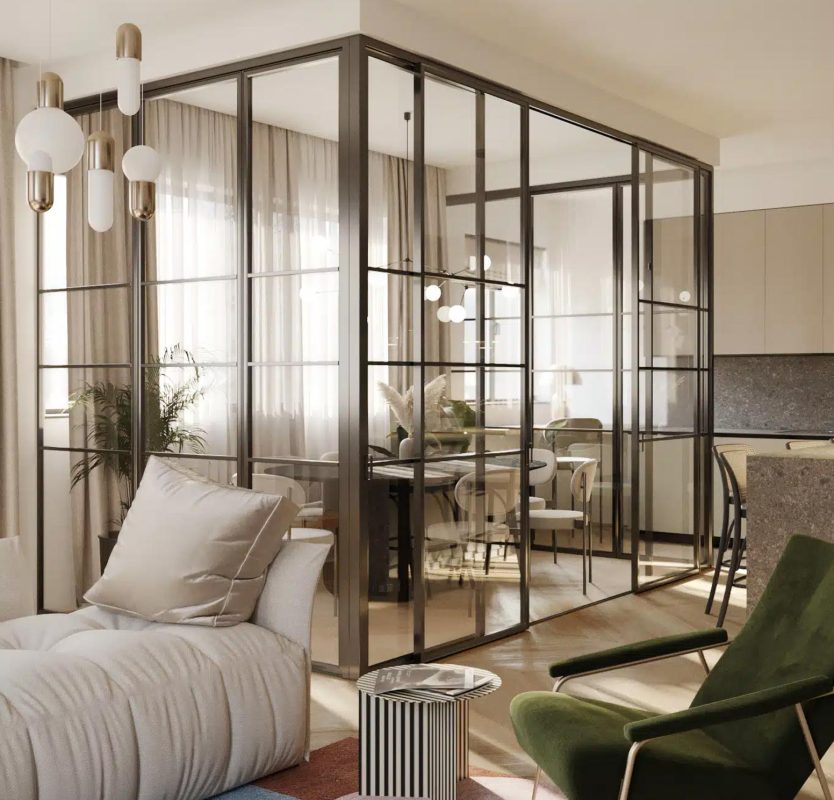

Project for an apartment set in an elegant context, in a newly renovated classical-style building on Lomazzo Street.
We are on the top floor, and thanks to the windows that run along the two main elevations of the house, the light is perfect to make the most of all the fine furnishings and finishes that have been selected for this apartment.
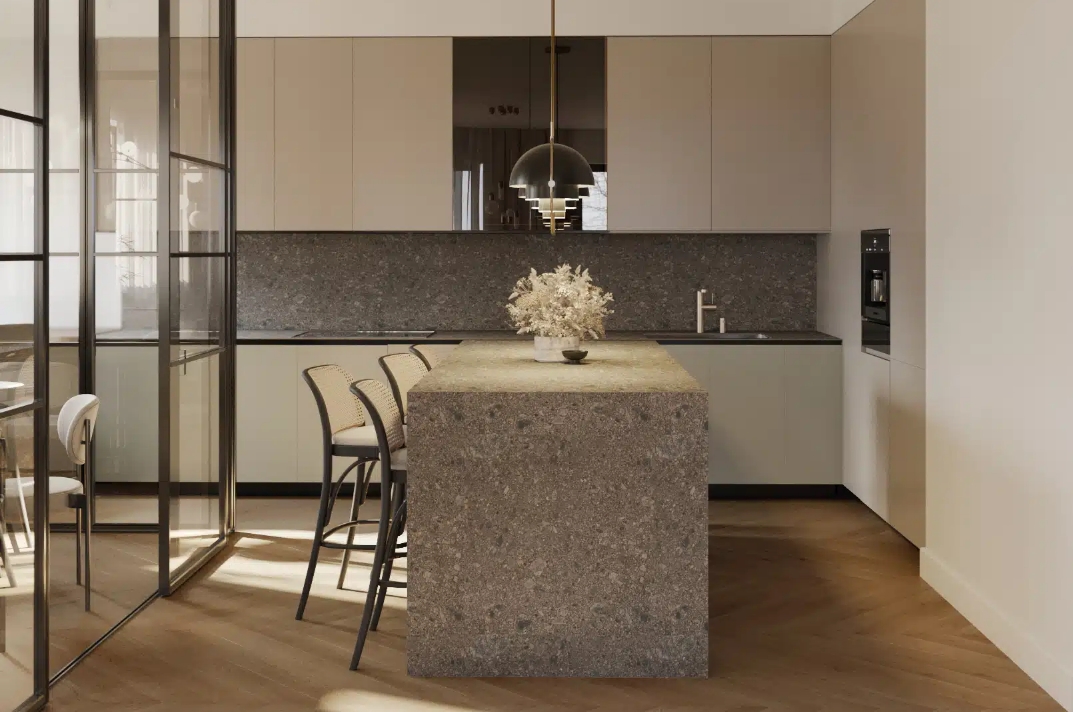
Download our book!
A collection of design success stories
Our publications
Some of our articles published in the most influential magazines in the world of architecture and interiors


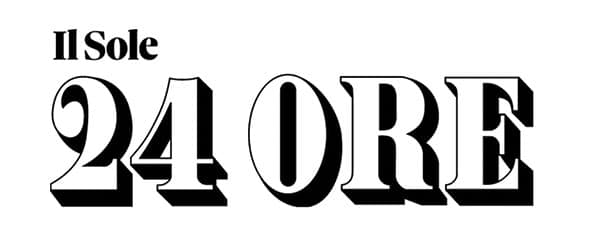



Newsletter
Sign up for our newsletter
Stay up-to-date on the world of architecture with our newsletters
