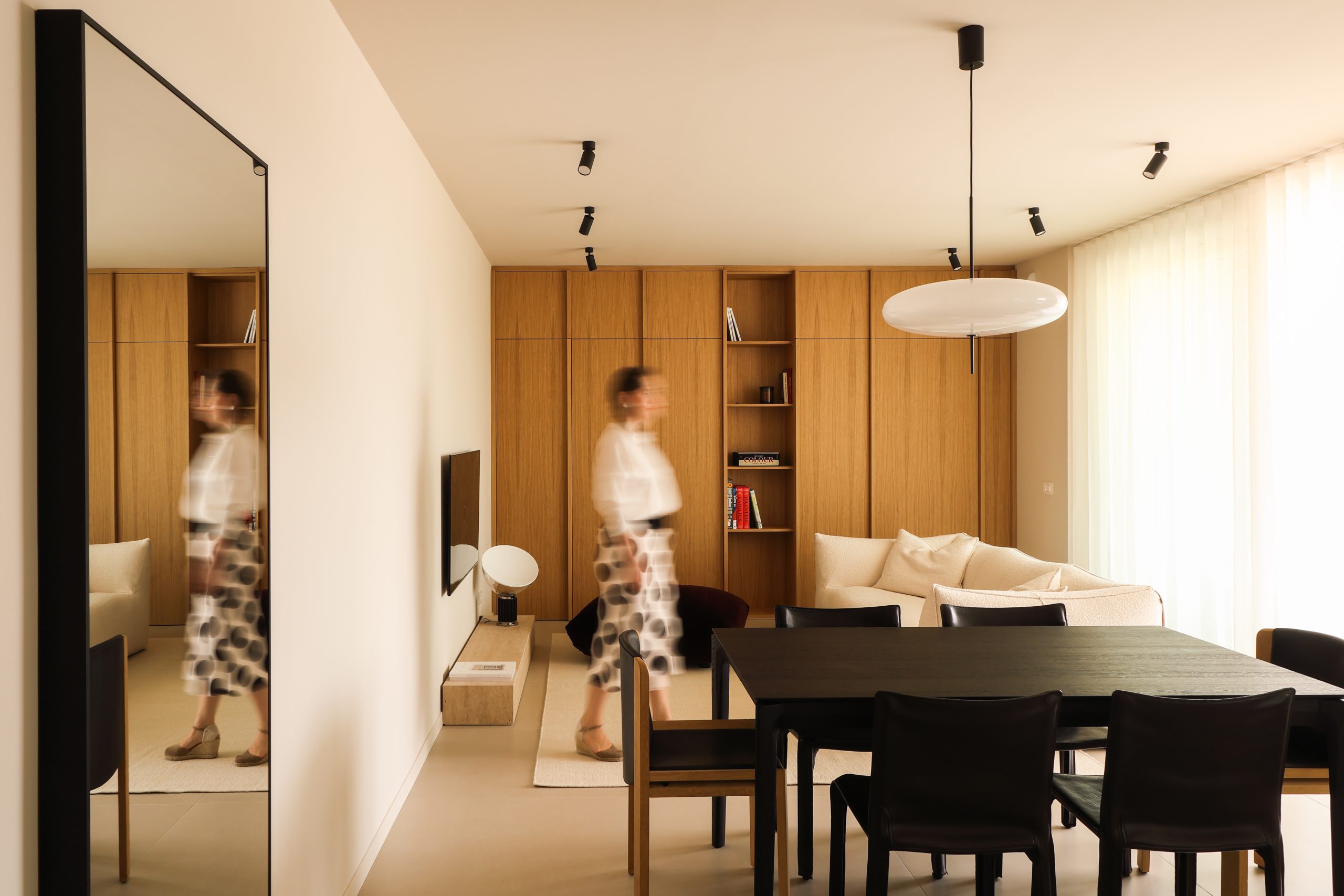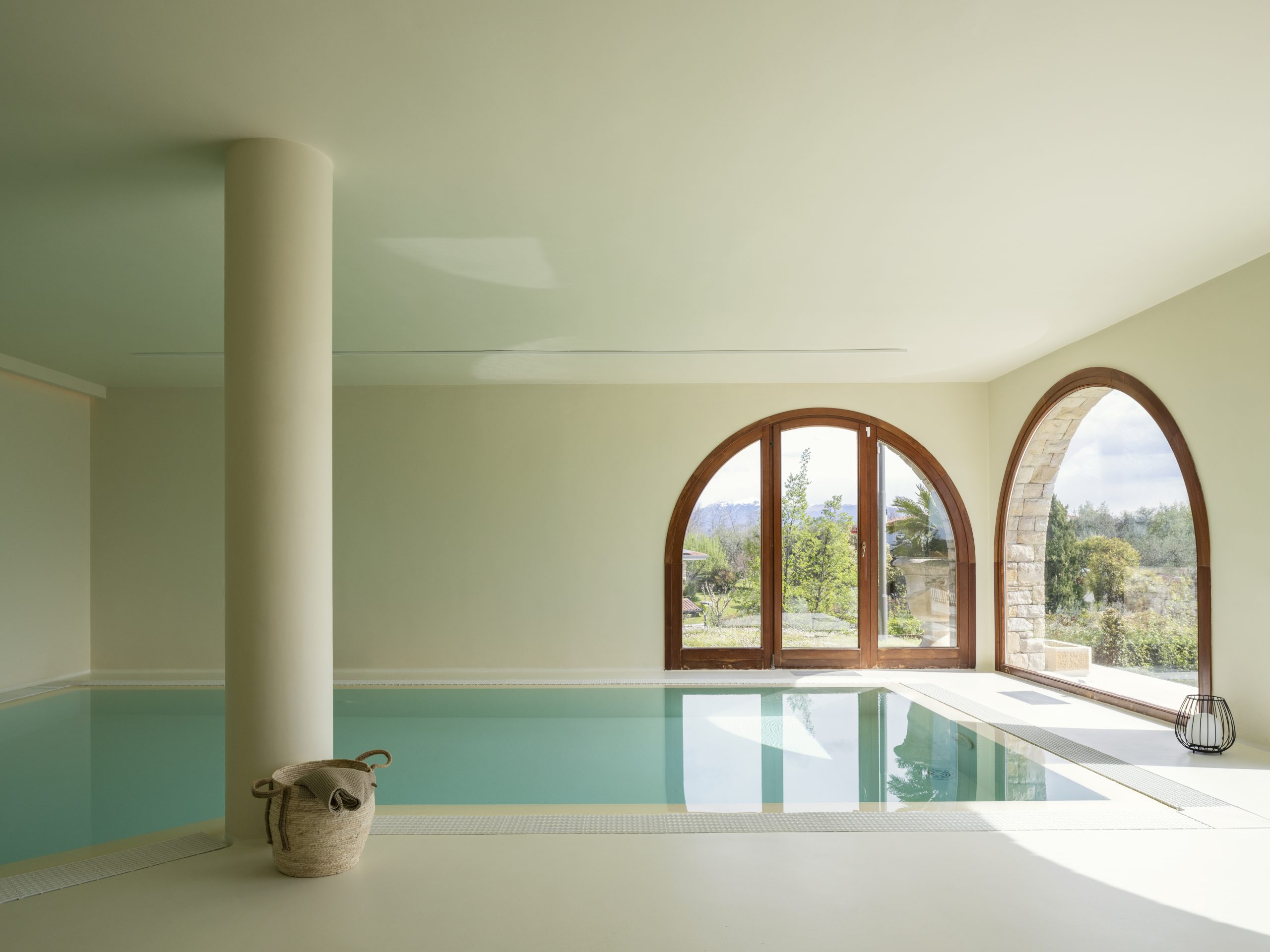Residential interior design from concept to implementation
Architects and interior designers
Residential design for interior spaces
Our experience in residential interior design allows us to tackle projects of any scale and complexity, from renovating existing spaces to creating new concepts.
Our approach is geared toward creating functional, comfortable, and inspiring spaces to create unique experiences
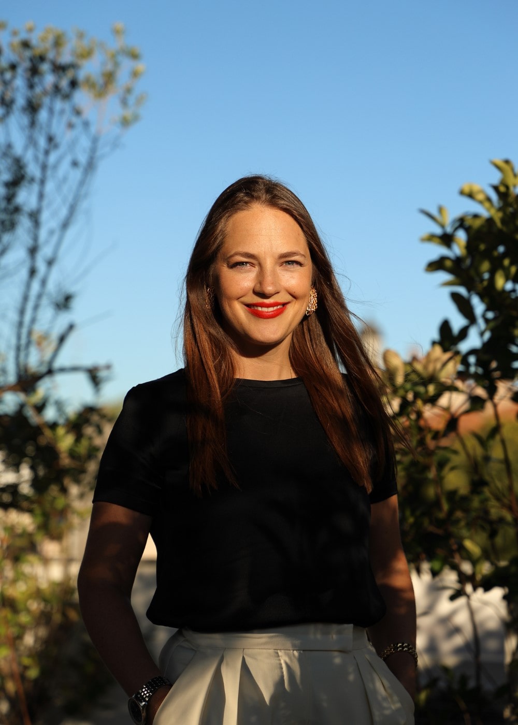
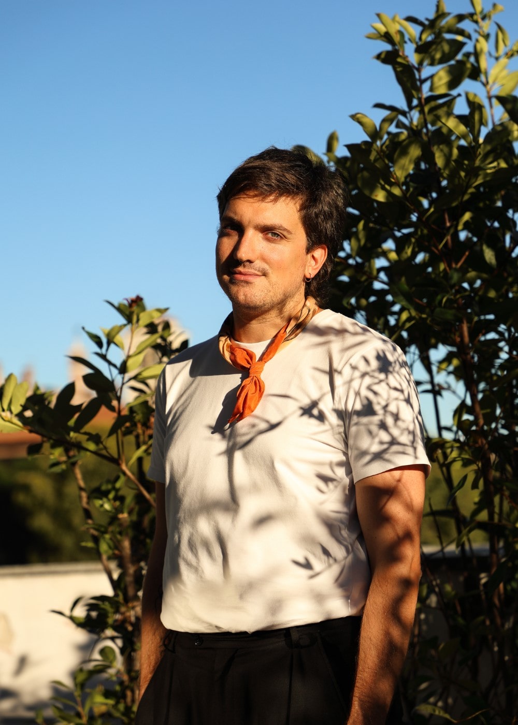
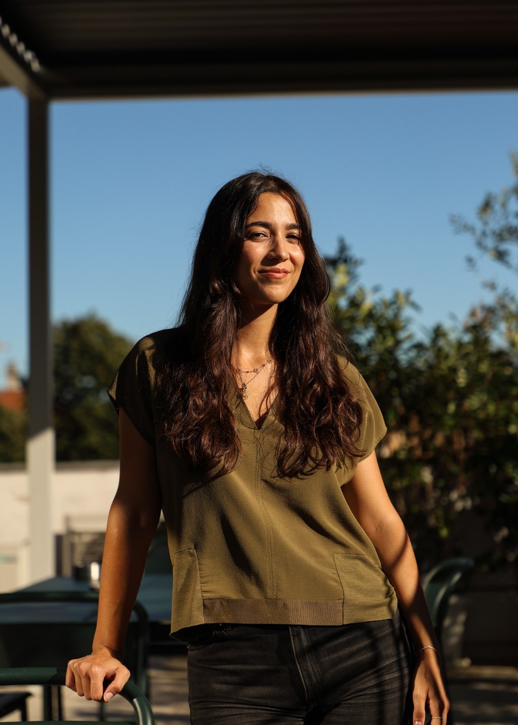
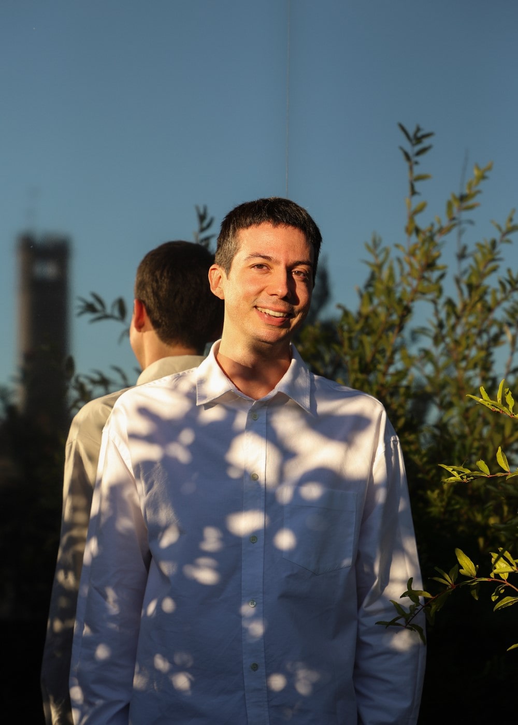
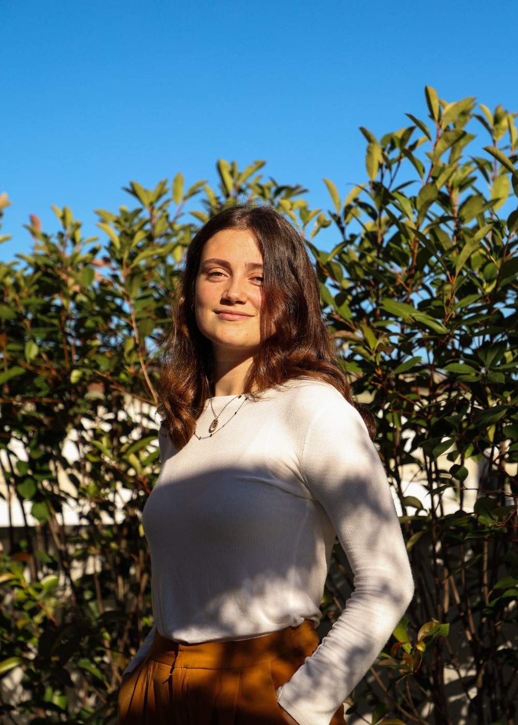
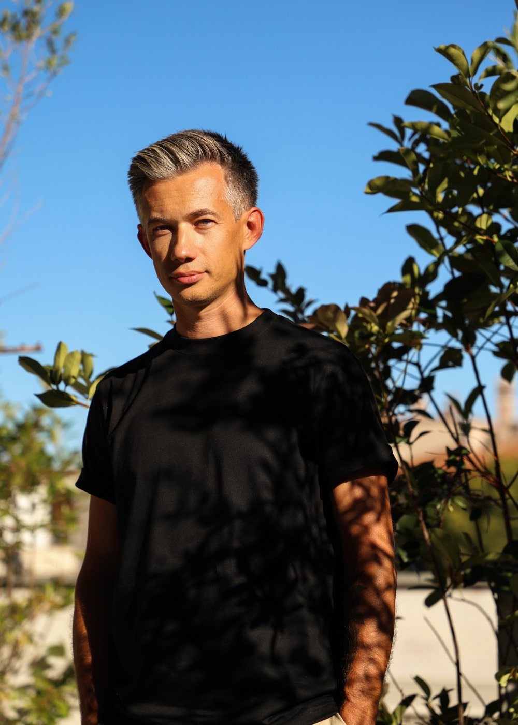
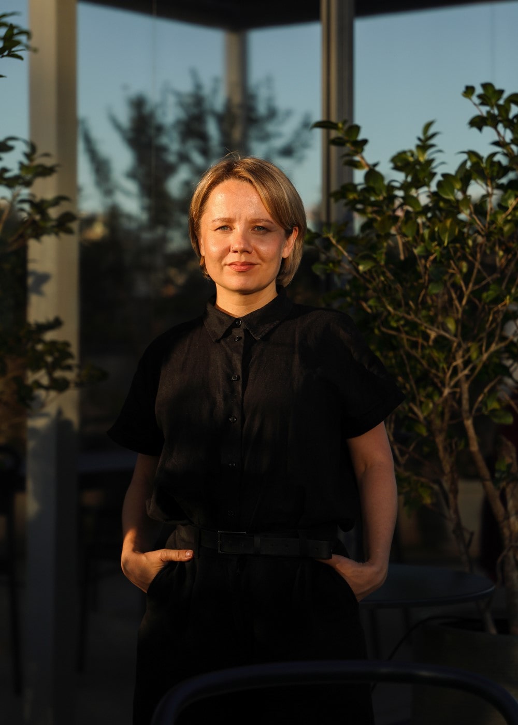
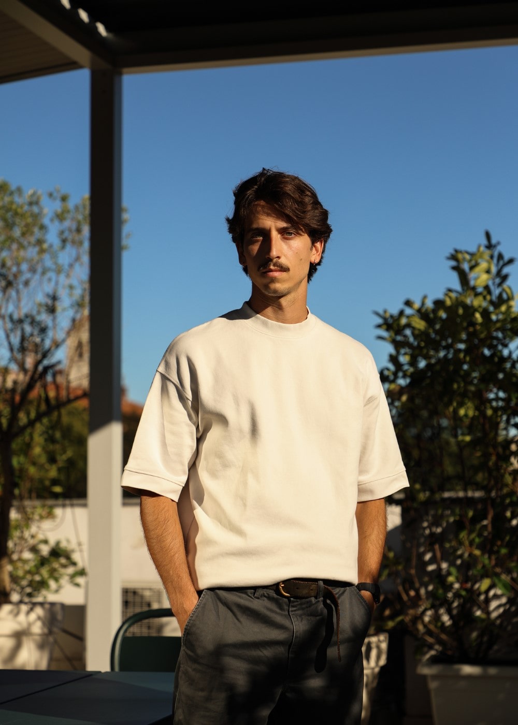
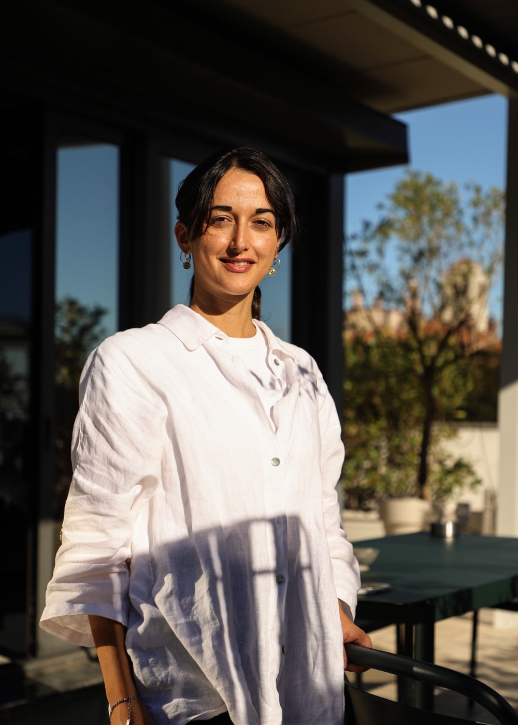
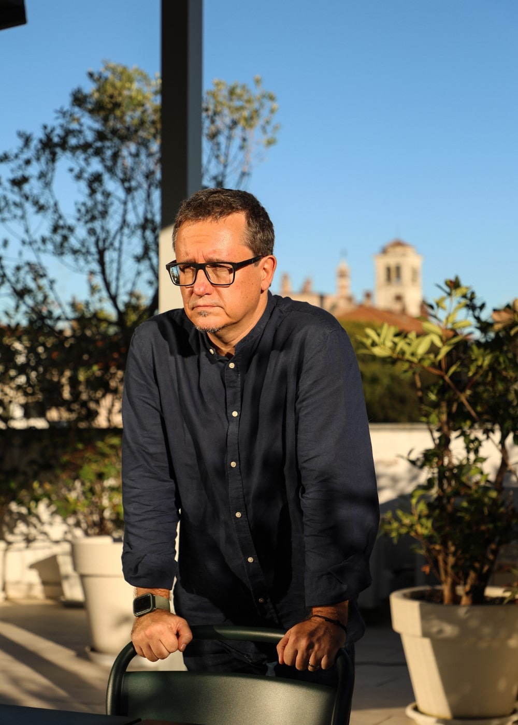
Get to know the team
We are a team of professionals who are passionate about design and dedicated to creating innovative and functional spaces. We specialize in interior design, helping companies create unique environments that reflect their identity and meet their needs.
Complete interior design for your environment.
Our team of professionals takes care of every aspect of the project, from the design phase to implementation. One of our strengths is creating quality concepts that allow our clients to visualize and understand the vision we have for their space from the very beginning. During the implementation phase then, we take care of project management, ensuring that all aspects are perfectly coordinated.
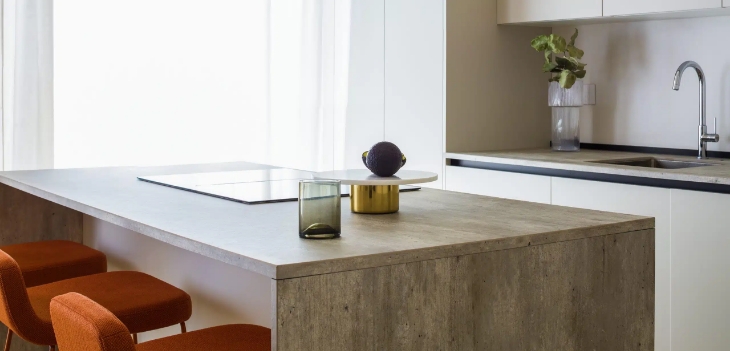
What we offer:
- Concept: the first phase is to research ideas and define the style to be followed, in tune with the client and within the predetermined budget. We work with sketches, evocative images and abstract photographs, scents, sounds and videos to express our creativity to the fullest.
- Project style definition: drawings, collages, sketches, schematics and diagrams, 3D visualizations and models, tactile sets, aromatic and sound compilations make the concept increasingly tangible. We prepare texture and color palettes to better define project style and furniture selection.
- Project submission: final documentation contains plans, sections, elevations, and details of all construction, technological, and aesthetic solutions, providing a basis for further estimated metric calculations, construction schedule, and permits.
- Construction management and project management: we take care of the control of the construction site in all its phases, from project management to the organization of supplies, monitoring throughout the project the agreed budget and delivering the finished turnkey product to the client.
Design stories
Our customers
Learn about the experience of our Clients
“Elena along with her staff are terrific people. I was really struggling, after 6 months of lost time to renovate my home and after turning to architects who only caused me big problems because of which I had to provide for legal fees, I met Elena and her Archventil. Elena was helpful right from the start, even before the contract was signed she spent time to show me and explain everything I wanted to know. The path to the final project was really unexpected: super neat, attentive, helpful, kind and clear. During videocalls and meetings he showed me all the floor plans of the siding, sockets, lights, footprint and much more. The thing that most convinced me that Archventil was the right choice is that Elena understood, from the very beginning, what I wanted and the dream of the house I wanted to realize: minimal but elegant, impressive but clean, neat, functional, very classy. After the project, I will turn to them again for the artistic direction of the work and definitely, when I have to furnish my future store and finish my home upstairs, I will turn to them. Thank you Elena, from the bottom of my heart, Archventil is definitely one of the best architectural firms in Milan.”
Antonio Tuccillo
Counseling
Let's create your perfect environment!
Contact us for a personalized consultation
Interior designs for apartments
Marostica
59sqm apartment, via Marostica, Milan, Italy
The starting point of this project is a well-lit but mono-exposed three-room apartment that has been enhanced by making a larger and even brighter living area. In fact, the partition between the small kitchen and a room was eliminated, so as to open up the space to an ‘island that dialogues perfectly with the living area equipped with a sofa and dining table.


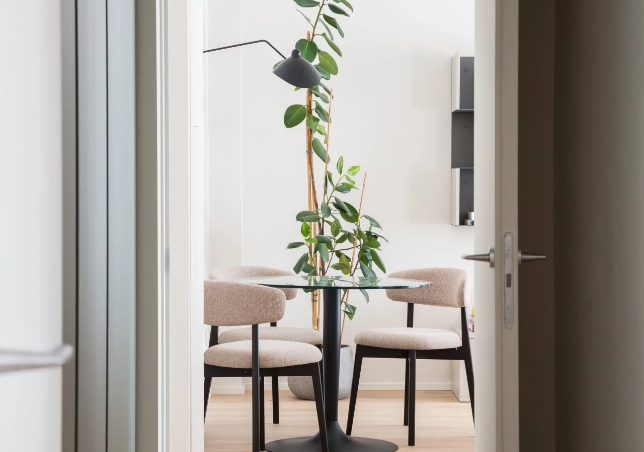
Neutral, light tones were chosen for this room to keep it uncluttered with detail elements that enrich the space: Zaffarano-colored stools by Connubia, matte black details for the lighting such as for the ceiling track, sconce and strings light by Flos. Finally, a three-dimensional Orac Decor wall designs the wall on which the TV was installed.

Download our book!
A collection of design success stories
Our publications
Some of our articles published in the most influential magazines in the world of architecture and interiors

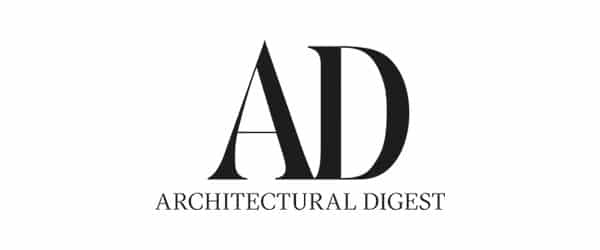
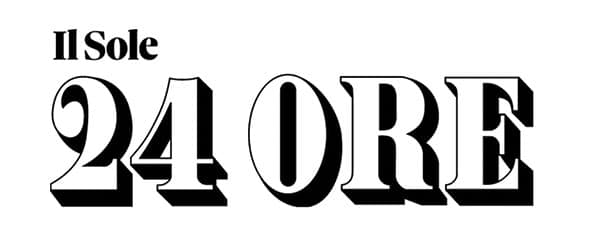
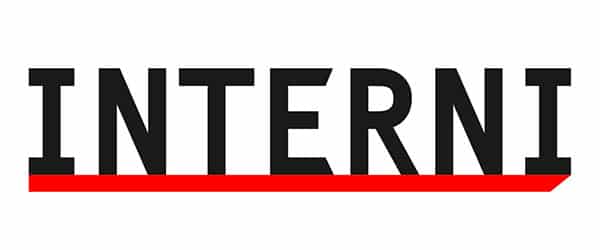

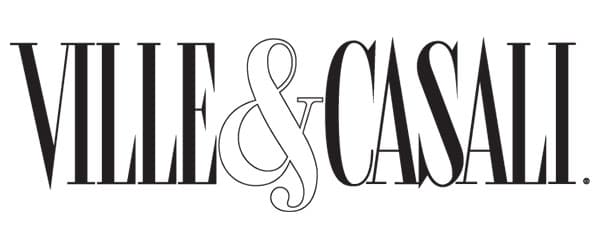
Newsletter
Sign up for our newsletter
Stay up-to-date on the world of architecture with our newsletters
