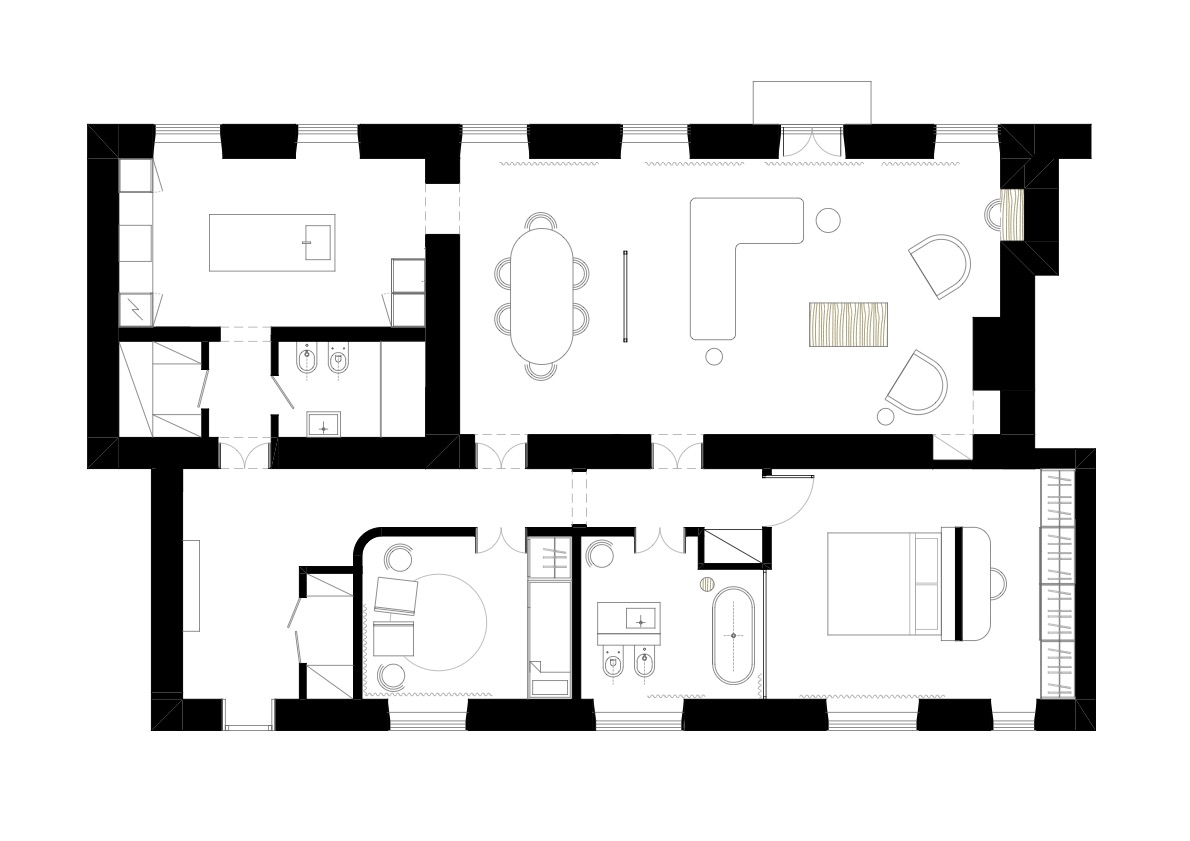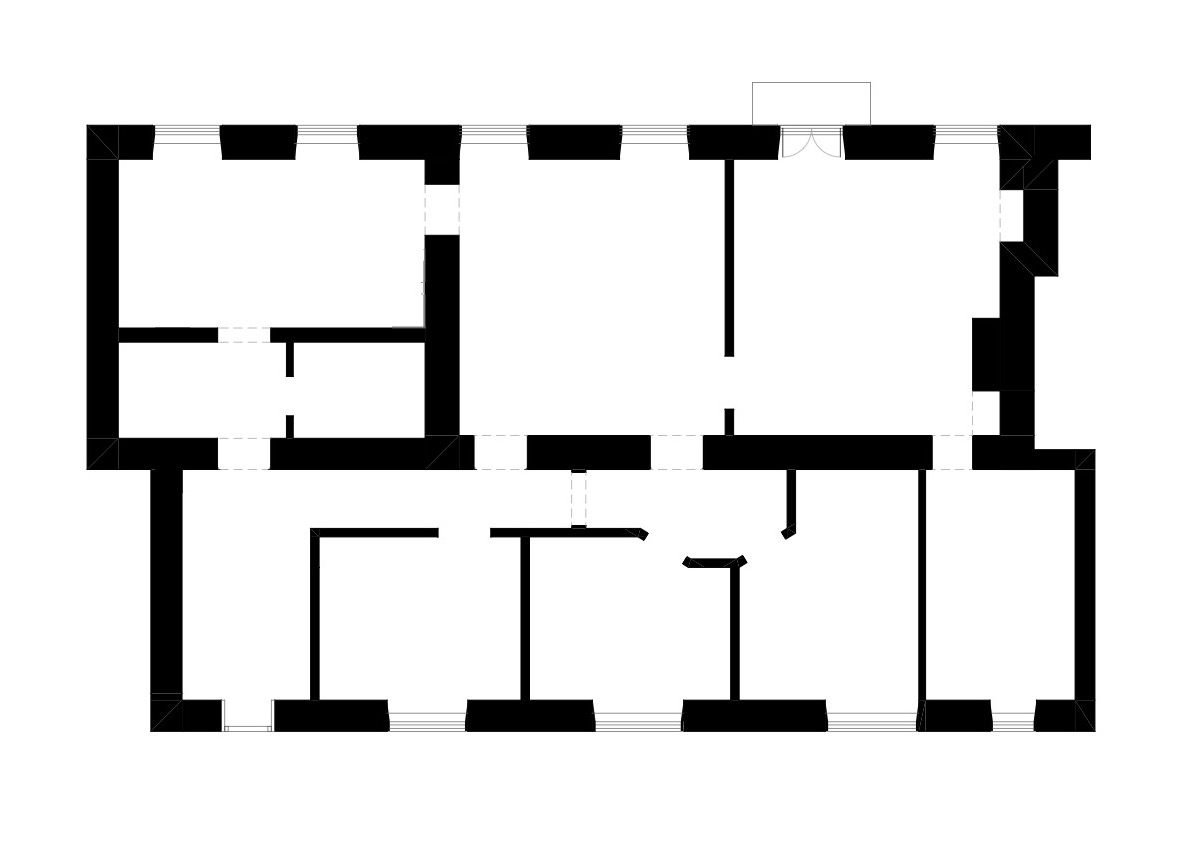Milan, in a historic building just a stone’s throw from the Navigli, a 140-square-meter apartment with a traditional floor plan has been transformed into a contemporary dwelling with a distinct artistic touch. The Mood, almost metaphysical, celebrates the fusion of minimal Mediterranean and Nordic styles. Sculptural elements and solid forms take on additional prestige in juxtaposition with slender and thin ones. The material of the finishes covers and envelops, configuring the dwelling almost as a single block sculpted within a classical dwelling with high ceilings and arched passageways. Glass and curtains create plays of perspective that contribute to delineate almost scenic representations enhanced by the rhythm of the windows from which light penetrates vigorously into the living and sleeping areas.



