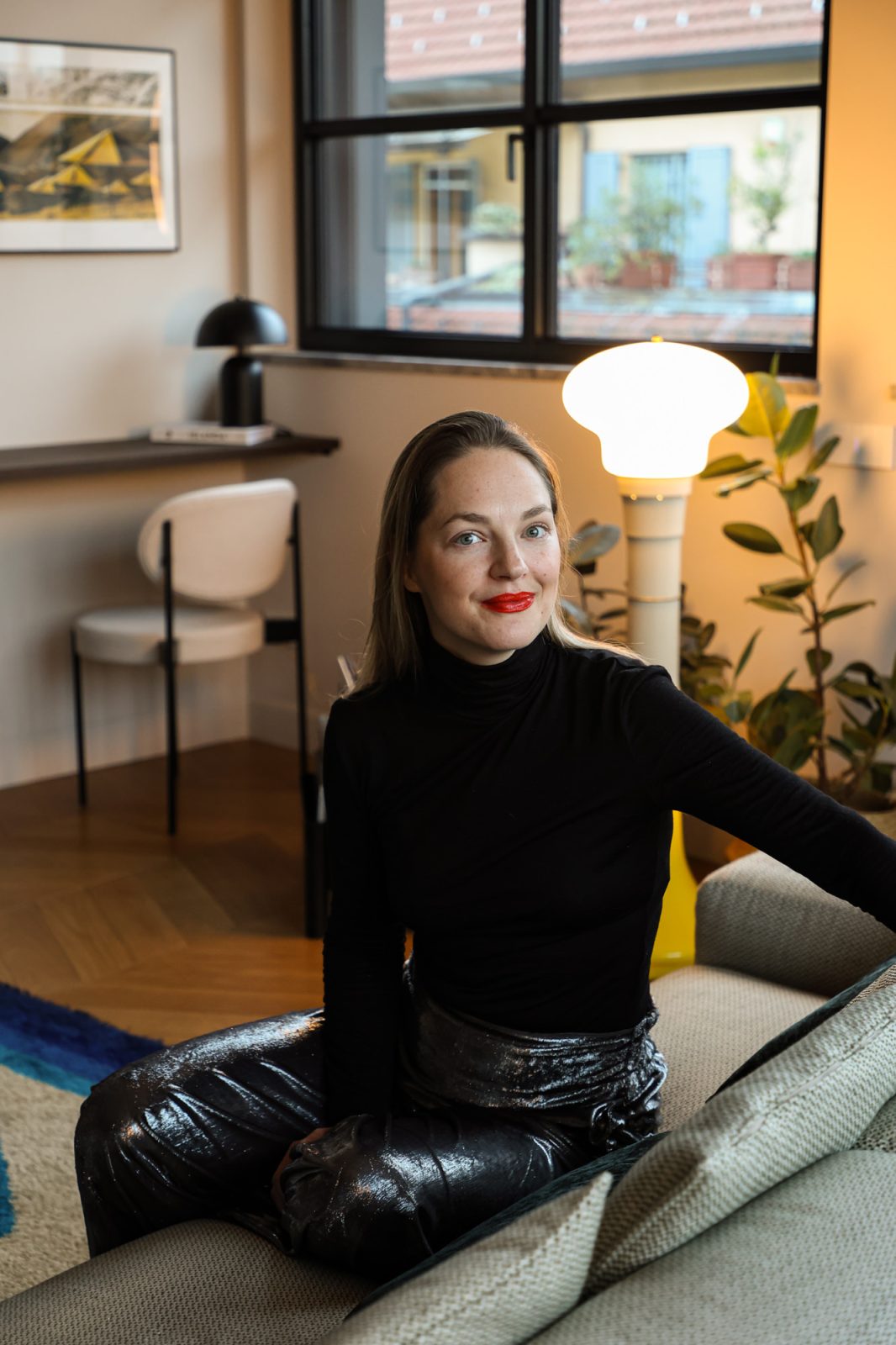The family home furnishing project, which began in 2020, transformed a new construction into The Loma project, located in a rapidly developing area. The design combines classic elements with contemporary and industrial touches. The house, suitable for a family with two children, underwent slight modifications to suit the owners’ needs.
The entrance was separated from the living area with a custom cabinet, while the kitchen was designed to include a small counter suitable for smart work. The kitchen island was strategically placed between the columns and a large glazed area, formerly a veranda. The living room offers a sofa and TV area, along with two “desk” areas.
The bedrooms and bathrooms remained in their original locations, but changes were made to increase functionality. Lighting was carefully designed, with several options to create atmosphere. Custom finishes include window frames with real natural log sills, which match the kitchen countertops.



