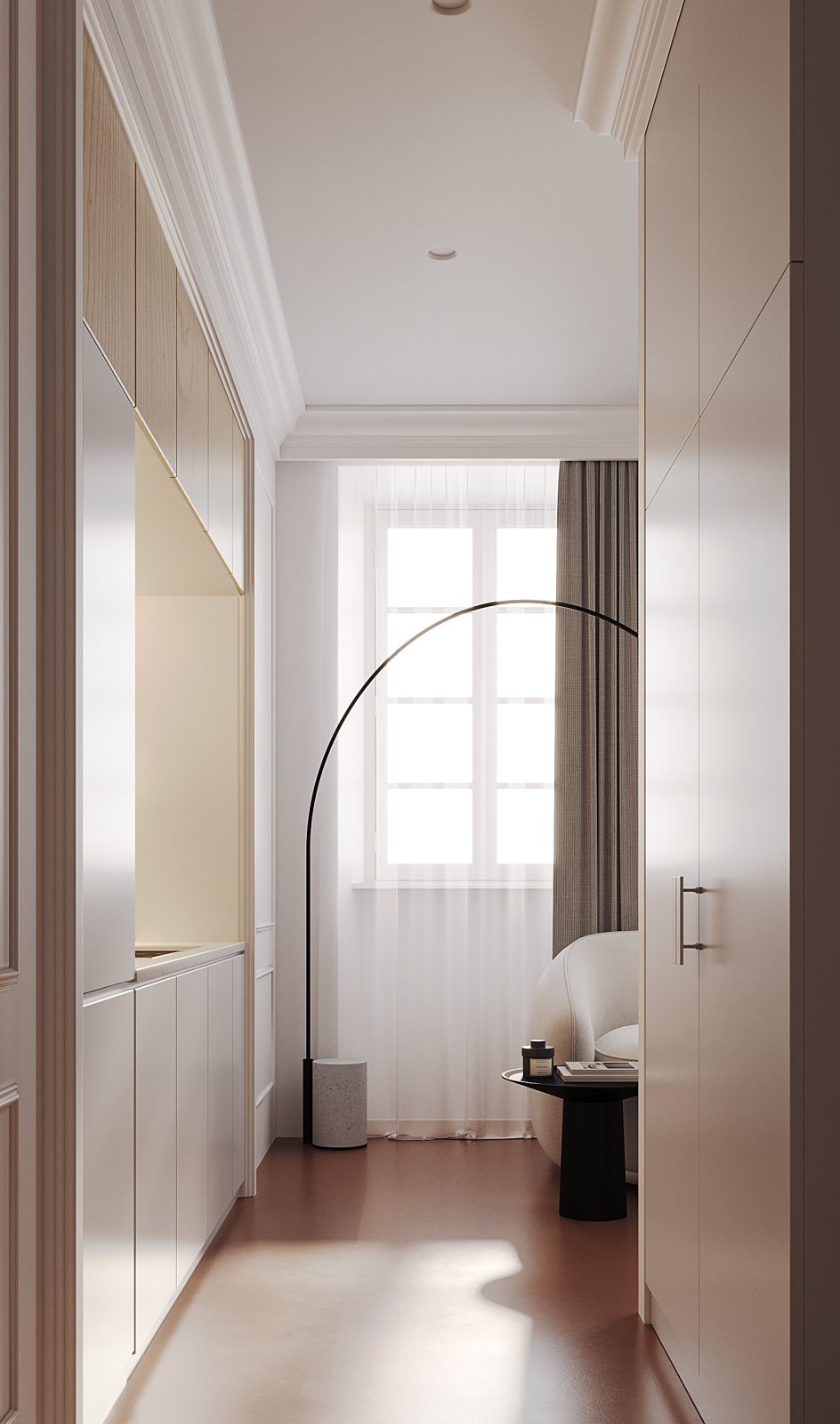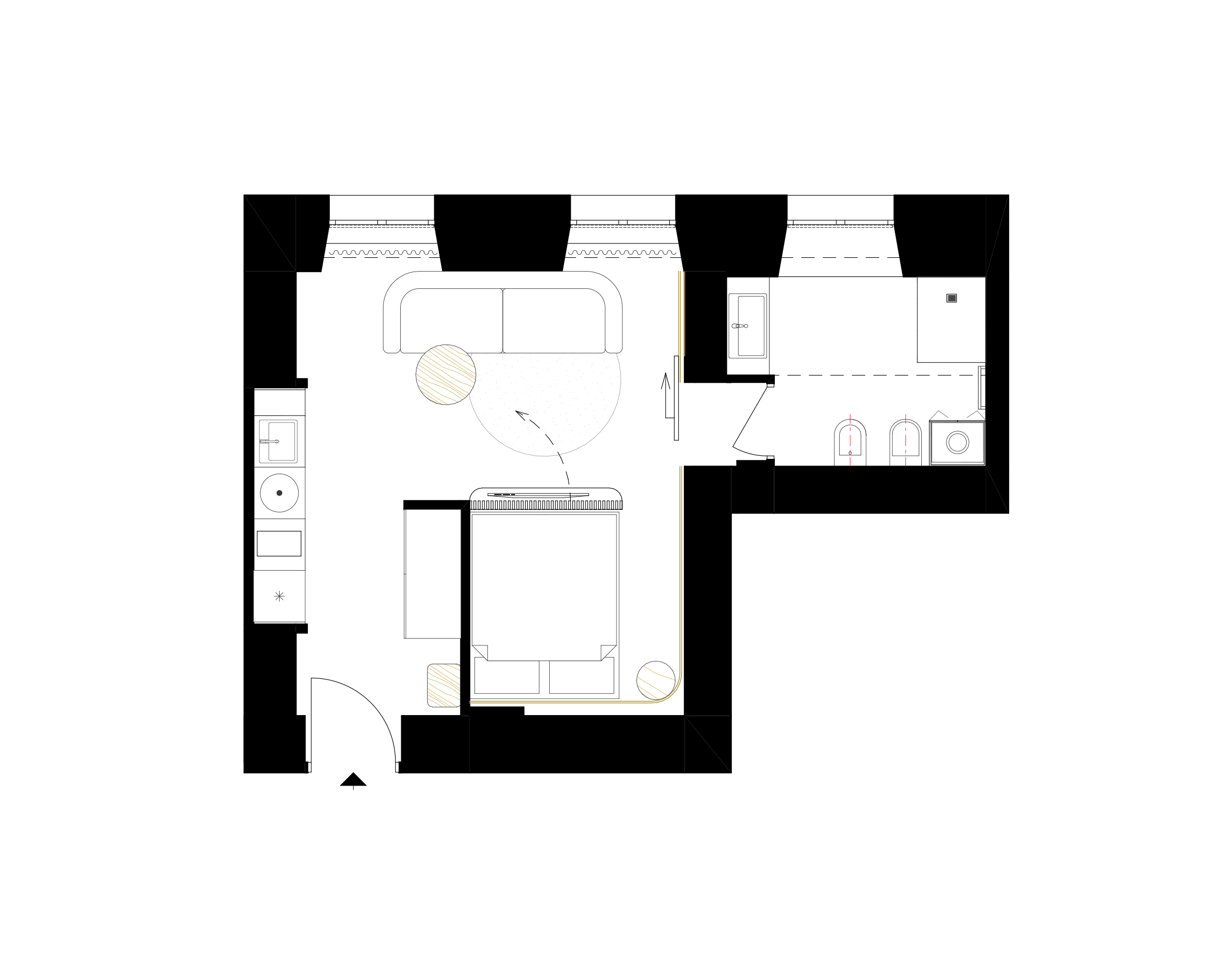The project was carried out for a small apartment in the heart of the city of Turin, located within a period building. The client expressed a desire to maintain the original character of the apartment, while making it more attractive to future guests, as it will be used as a B&B.
The main objective of the project was to achieve differentiation between spaces, as the apartment is currently an open-space studio apartment.
Targeted interventions were carried out such as the addition of a septum to separate the entrance from the sleeping area and the design of a ‘furniture element, made of vertical wooden slats, which performs the dual function of dividing the living area from the sleeping area and, through its 360-degree rotation, of supporting the TV making it visible in both rooms.
Forbo linoleum, a sustainable material made from recycled materials, was chosen for the floor, while the cladding panels on some of the walls are made of marine plywood, which ensures durability. A special expedient was adopted to conceal the only door leading to the service area: to camouflage it and at the same time increase the perception of space inside the apartment, it has been covered in mirror and is installed thanks to a ceiling track to optimize its bulk within the room.



