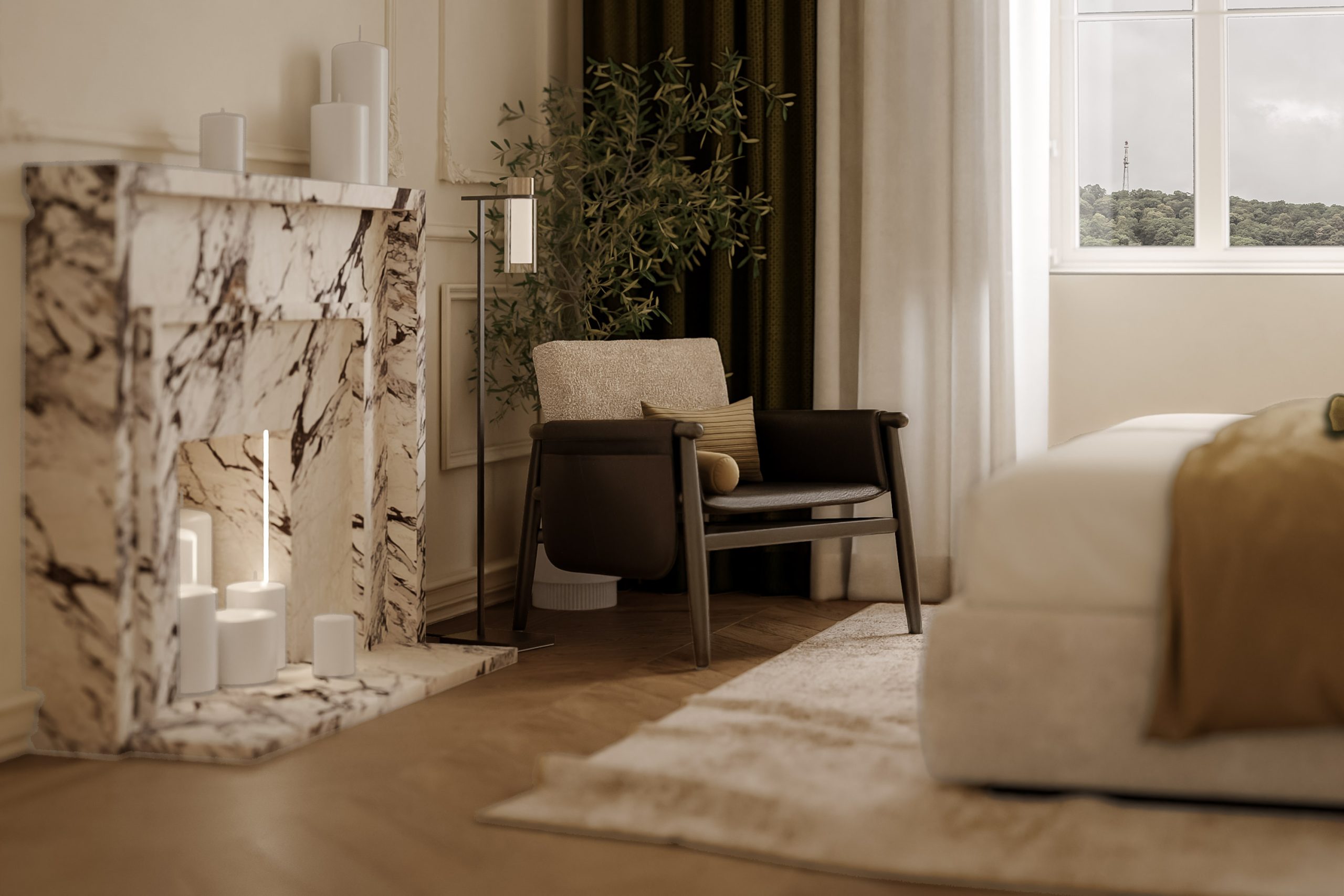Every Archventil project is born from deep listening.
Of the structure, the context, the people who will live it.
The historic villa in Soiano del Lago, overlooking the hills of Garda, perfectly represents this approach: 400 square meters of Italian architecture reinterpreted in a contemporary key, with respect, coherence and a current vision of living.
We welcomed this residence with the desire to keep the soul of the place alive by integrating natural materials, contemporary comfort and signature furnishings. The result is a residential project that combines memory and innovation, atmosphere and functionality.
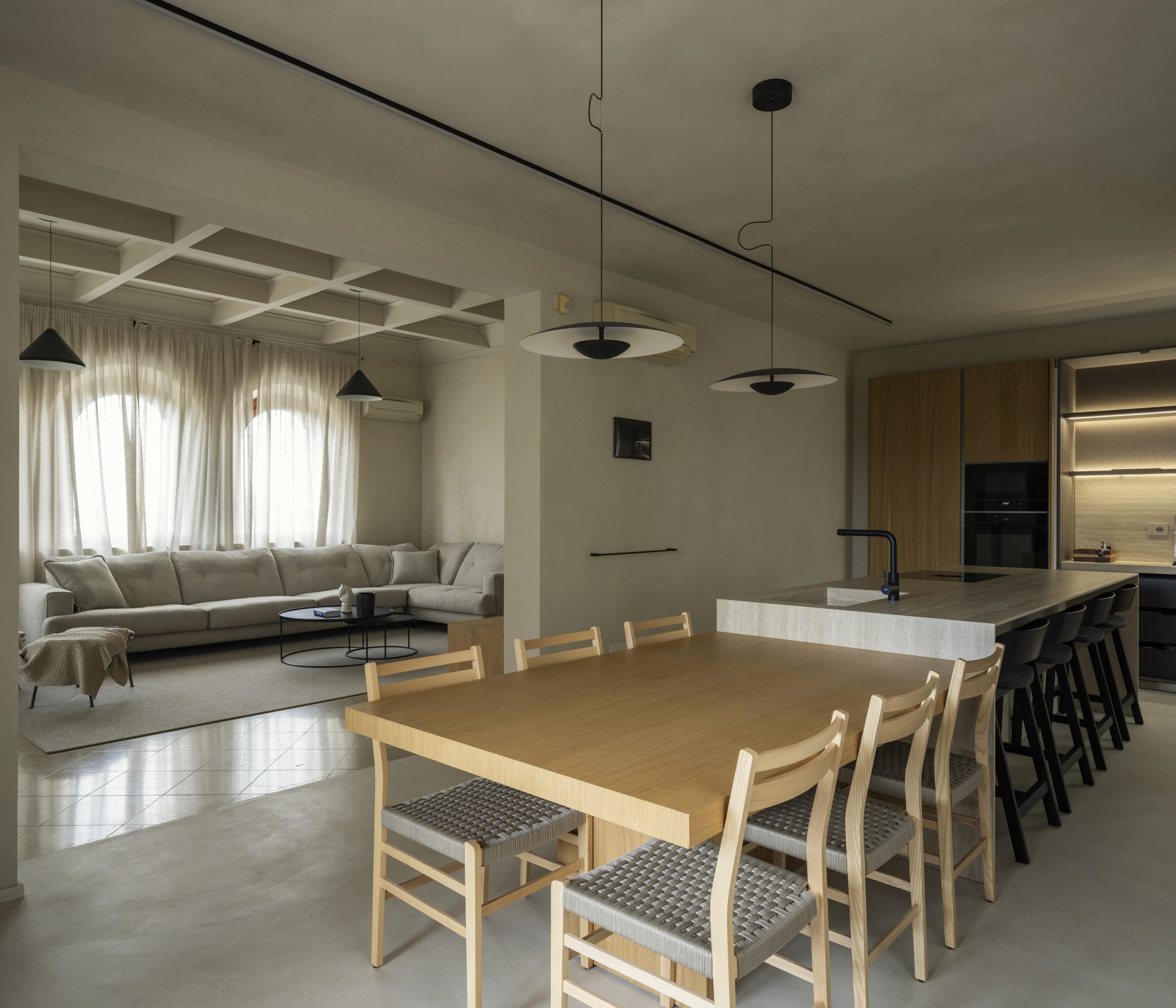
Kitchen: architecture of light and matter
The kitchen is one of the central rooms of the project: spacious, convivial, designed to accommodate.
Here, Marset pendant lamps and tracks from Modular Lighting Instruments create dynamic light that dialogues with surfaces.
The kitchen block is by Binova (Dexelance), with a Marazzi stoneware top that also covers the equipped niche. Bertazzoni appliances and the Bora cooktop integrate unobtrusively but with high performance.
Verywood chairs and TON stools complete the room with elegance and sturdiness, striking a perfect balance between aesthetics and comfort.
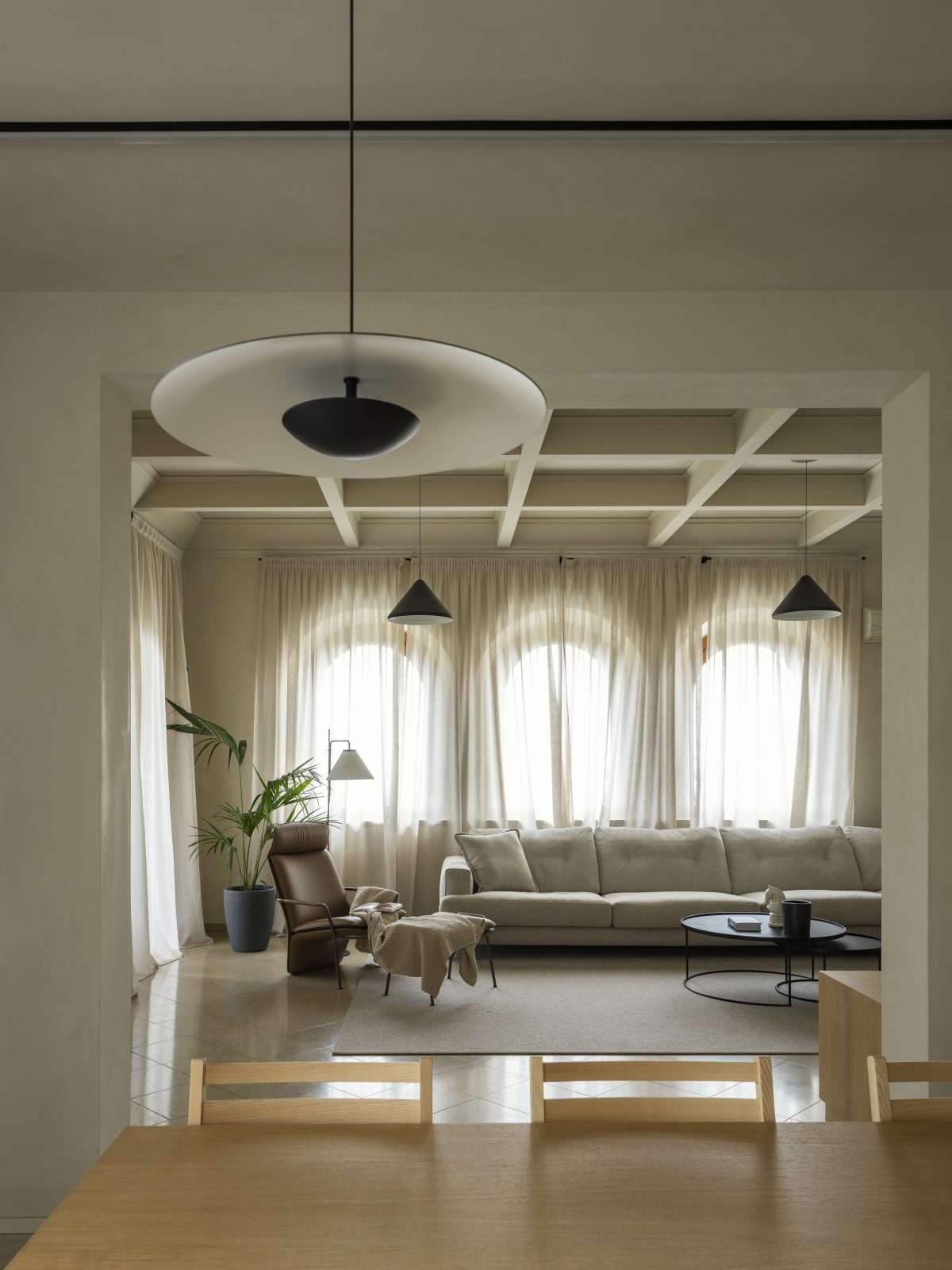
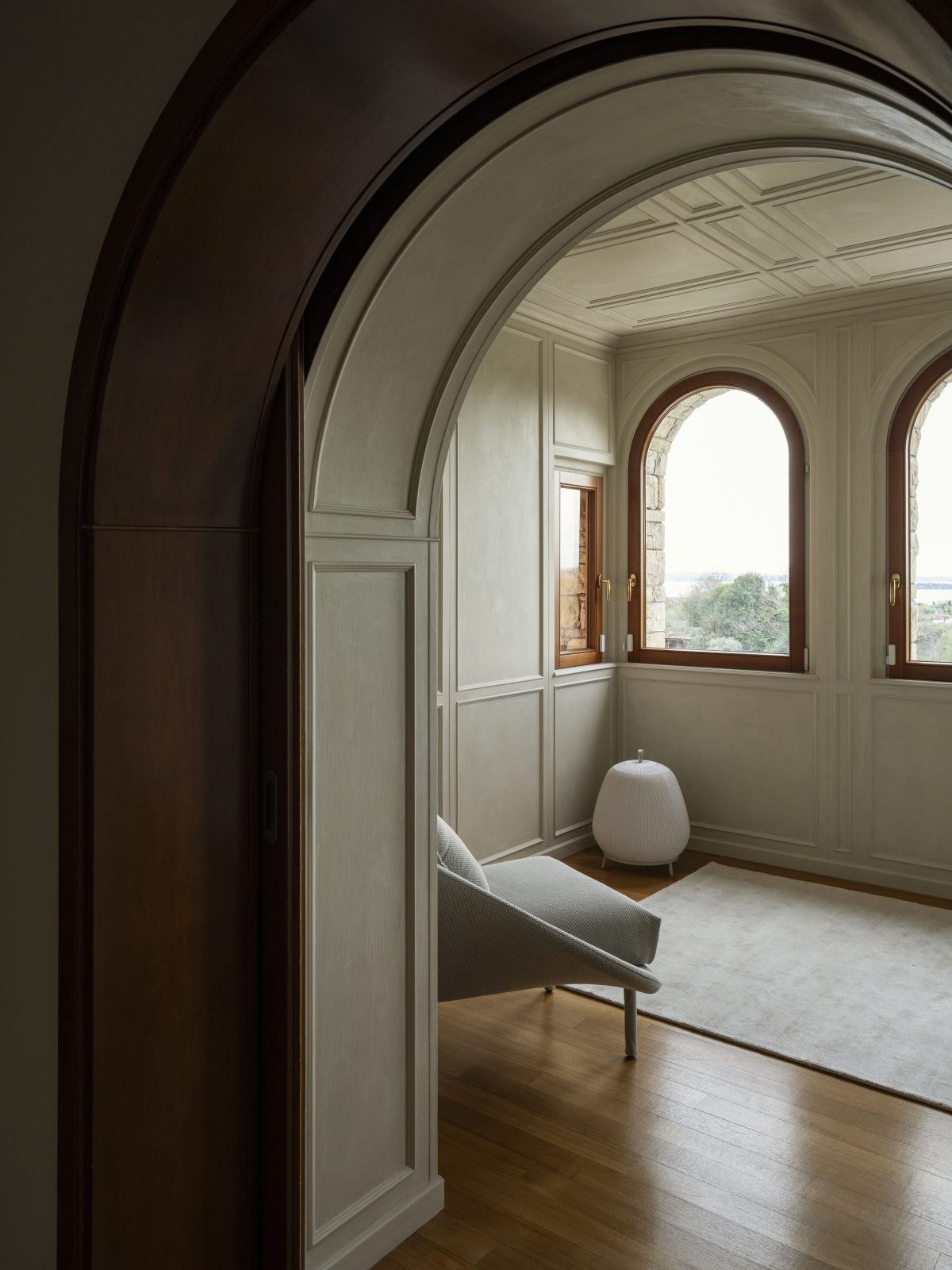
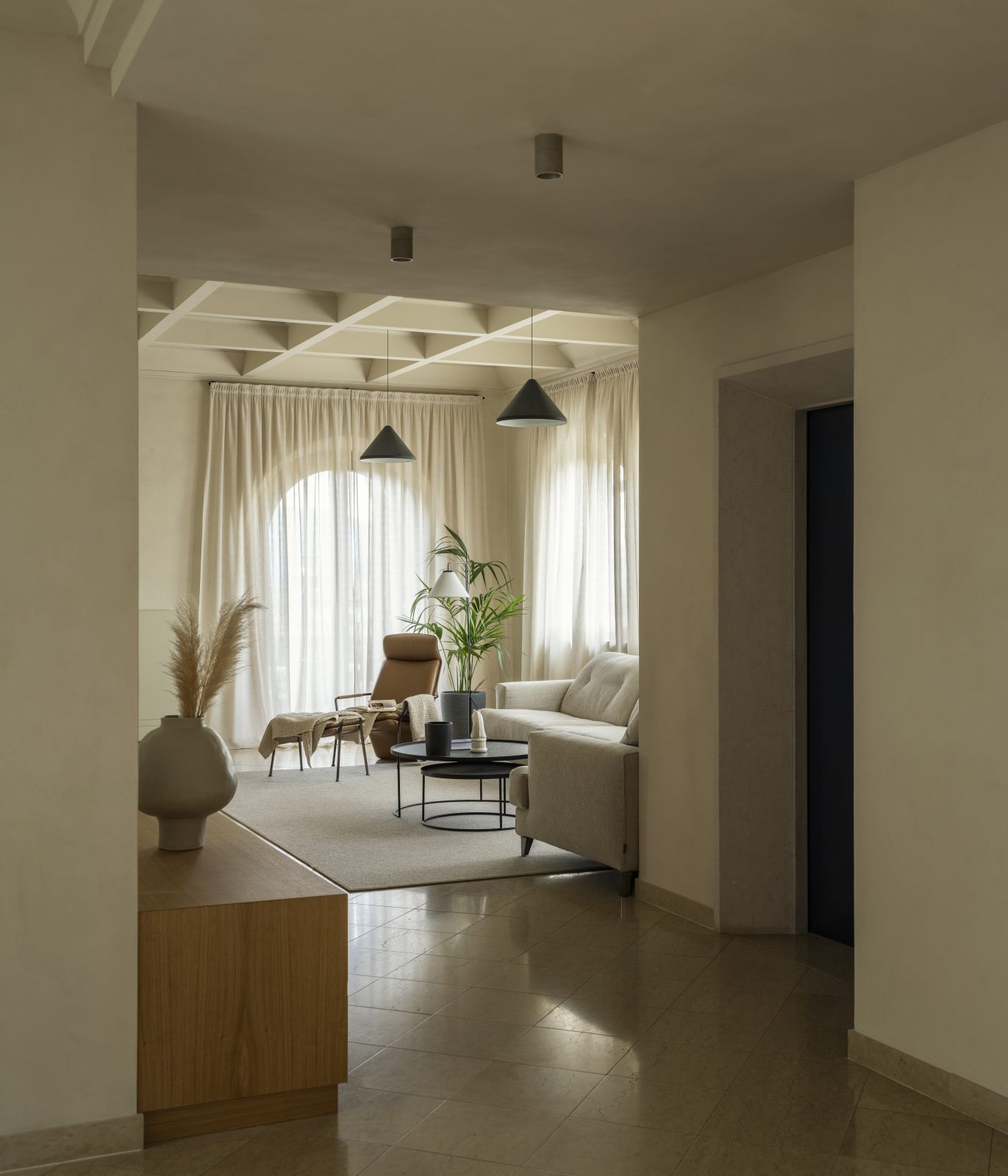
Living area: relaxed elegance and tailored details
In the main living room, curtains and rugs from Jab softly define volumes, accompanying a Bodema sofa and Ethnicraft coffee table, in dialogue with selected works from the Peter Frey Gallery.
A Vibia pendant lamp illuminates the central area, while a Miniforms sideboard and Nordlux table lamp add rhythm and functionality.
The TV cabinet was custom-designed to blend seamlessly into the historic architecture.
In the second living room, overlooking the original fireplace, we included a double-sided sofa, also by Bodema, which allows for versatile use of the space, very elegant open Gervasoni bookcases and artwork for an intimate and reflective corner.
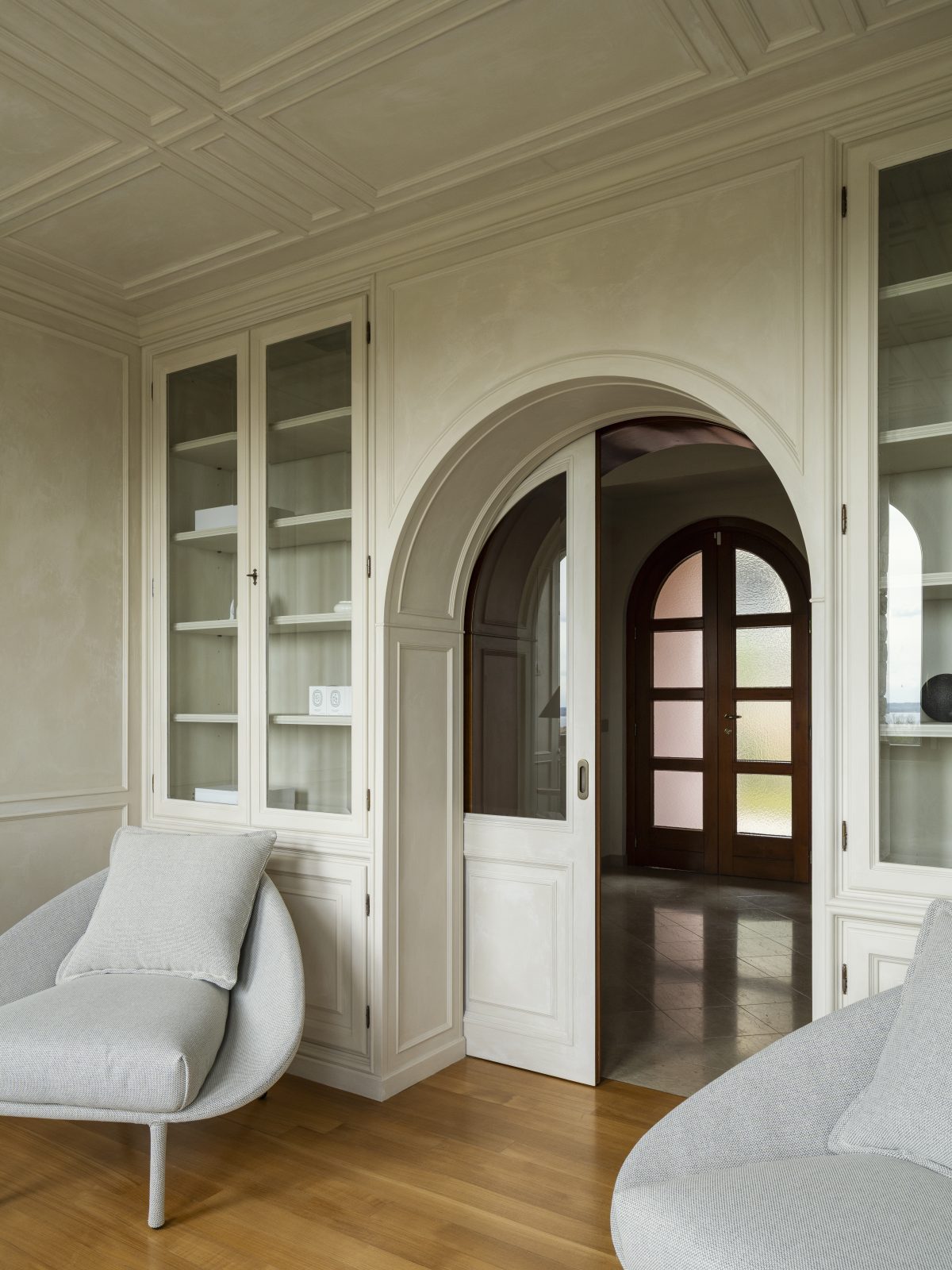
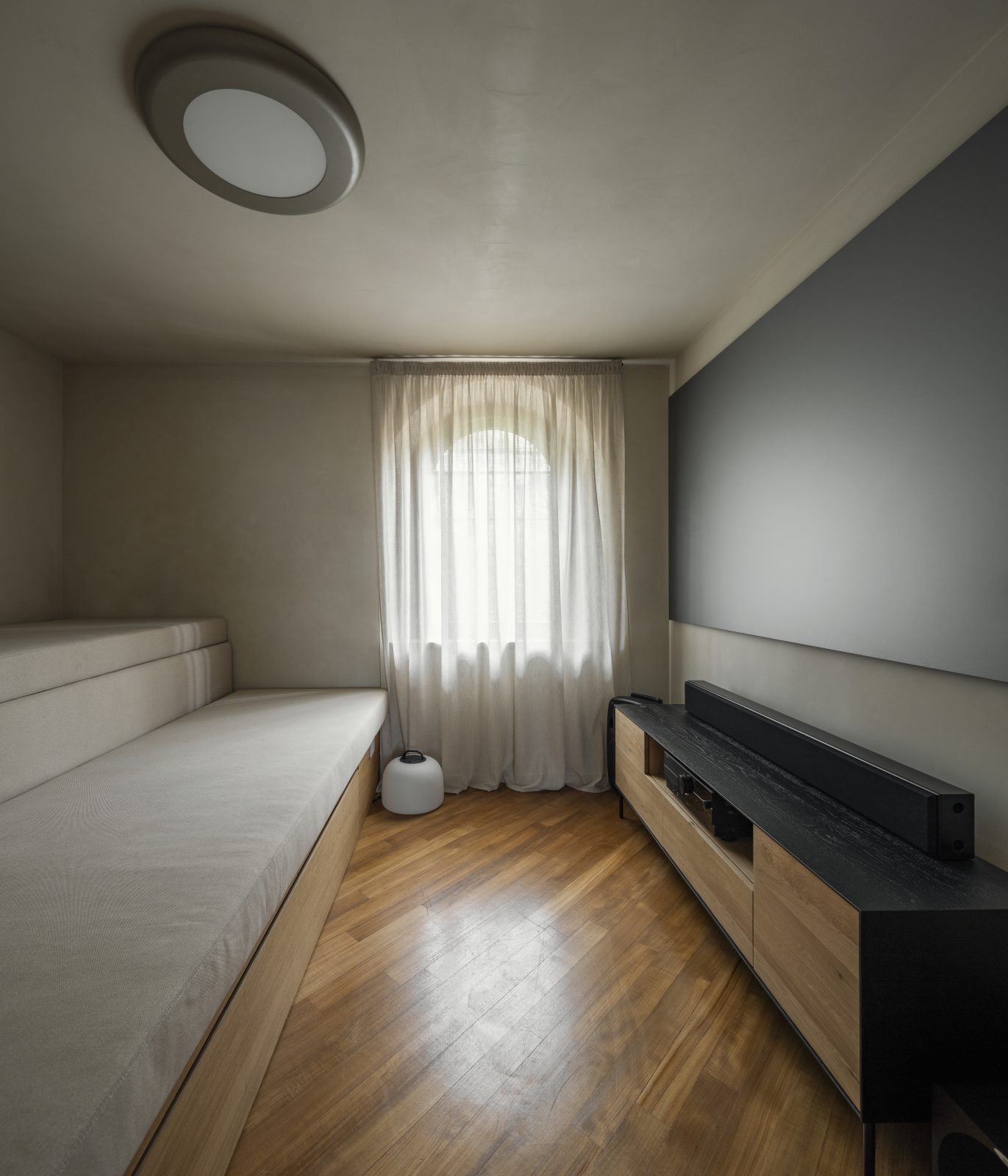
Wellness spaces: yoga, rest, cinema
The yoga room has been furnished with Miniforms armchairs and floor lamps, complemented by existing custom-made elements that have been completely revised and refinished in the new design to promote calm and concentration.
In the master bedroom, the Bolzan bed and headboard made to an Archventil design create a cozy yet minimal atmosphere, enhanced by a suspension lamp by Gervasoni.
The walk-in closet and cinema room were entirely custom designed and built, with integrated solutions that optimize space and functionality without sacrificing style.
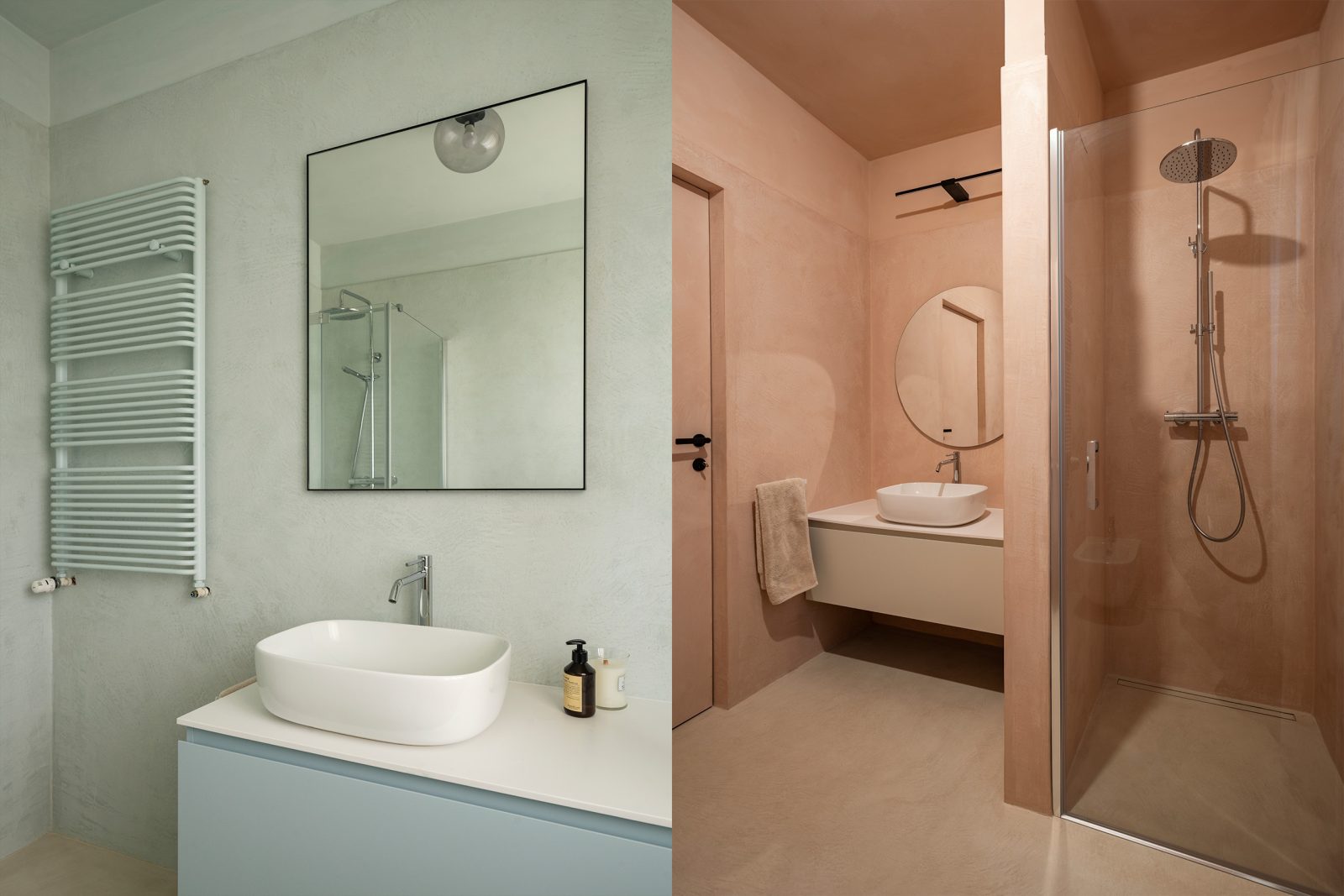
Bathrooms and outdoors: aesthetic consistency in every environment
The bathrooms combine Galassia sanitary ware with Mobilduenne furniture and custom fixtures. The entrance is defined by a wood, glass and metal structure designed and custom-made to create an initial impact consistent with the project. The pool area is also an integral part of the design narrative: the furnishings selected for the exterior reflect the understated and sophisticated style of the interior, creating a continuity between inside and outside.
A project that tells a story
This villa in Soiano is a project that speaks of respect and transformation, of roots and vision.
An example of bespoke interior design, where every material, light and object is chosen to build a balance between aesthetics, functionality and a desire for everyday beauty.
👉 Discover the full project and images here:
Historic villa in Soiano, Lake Garda



