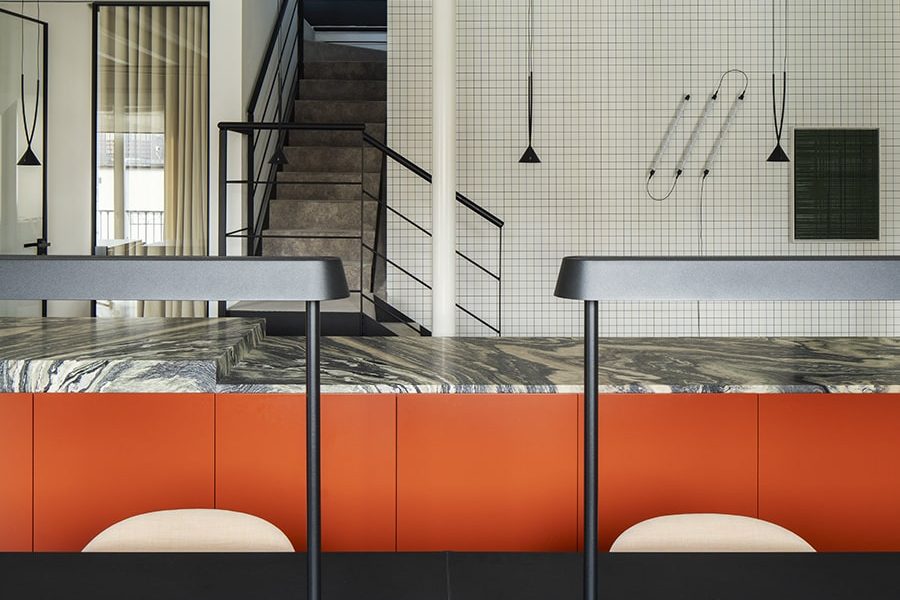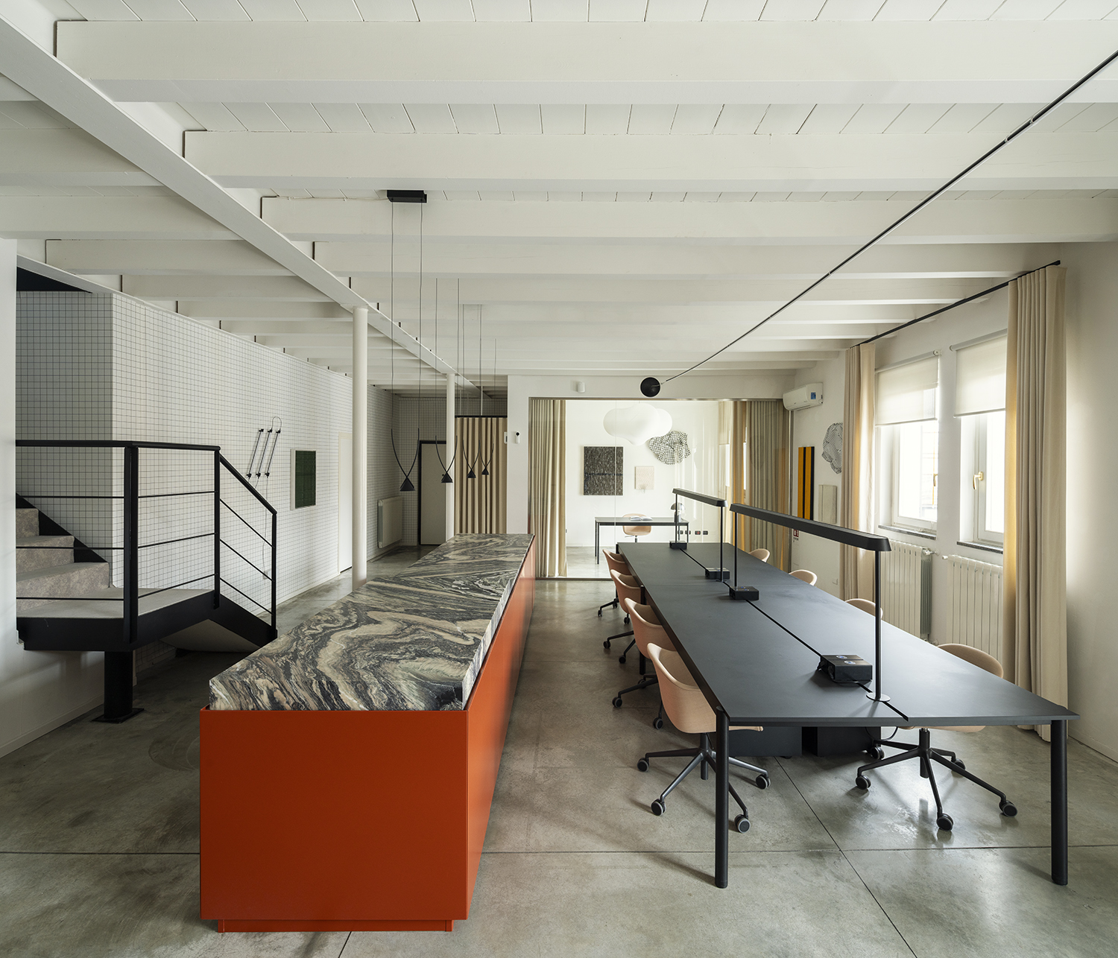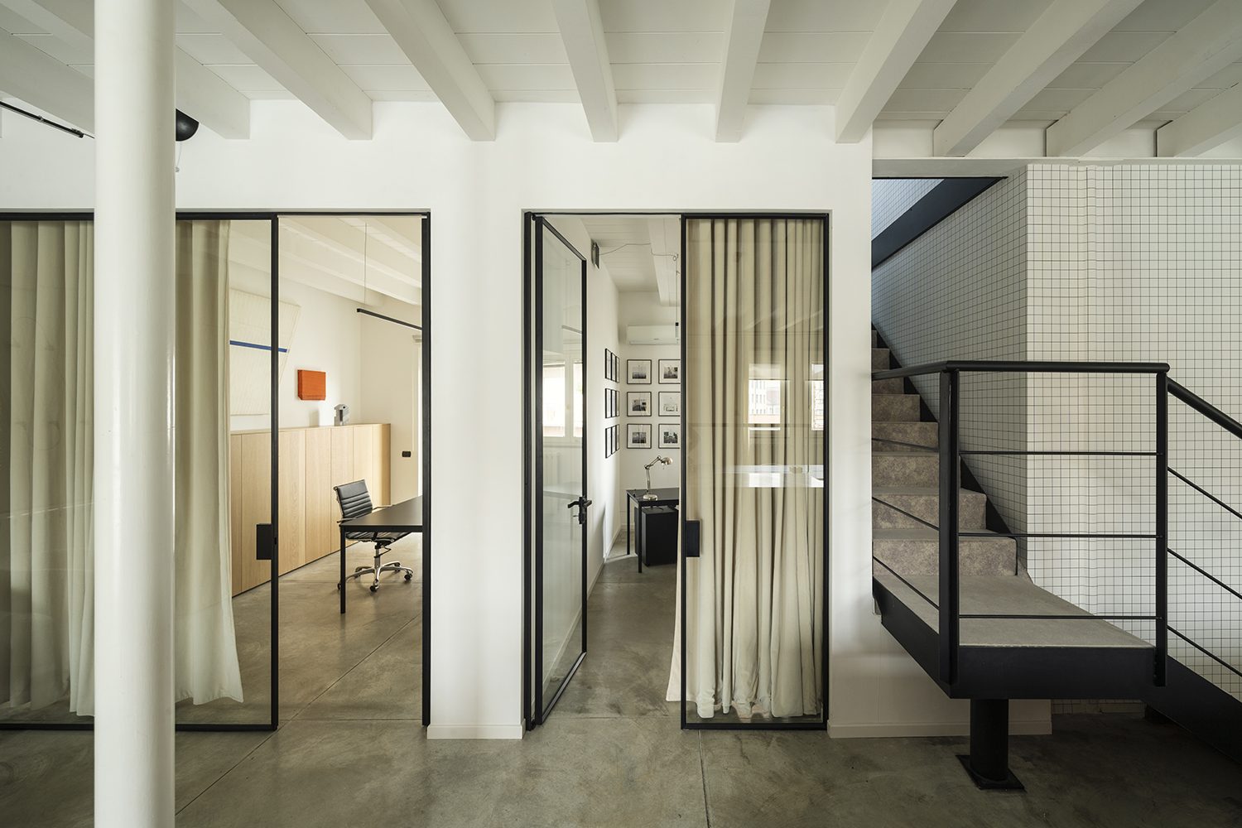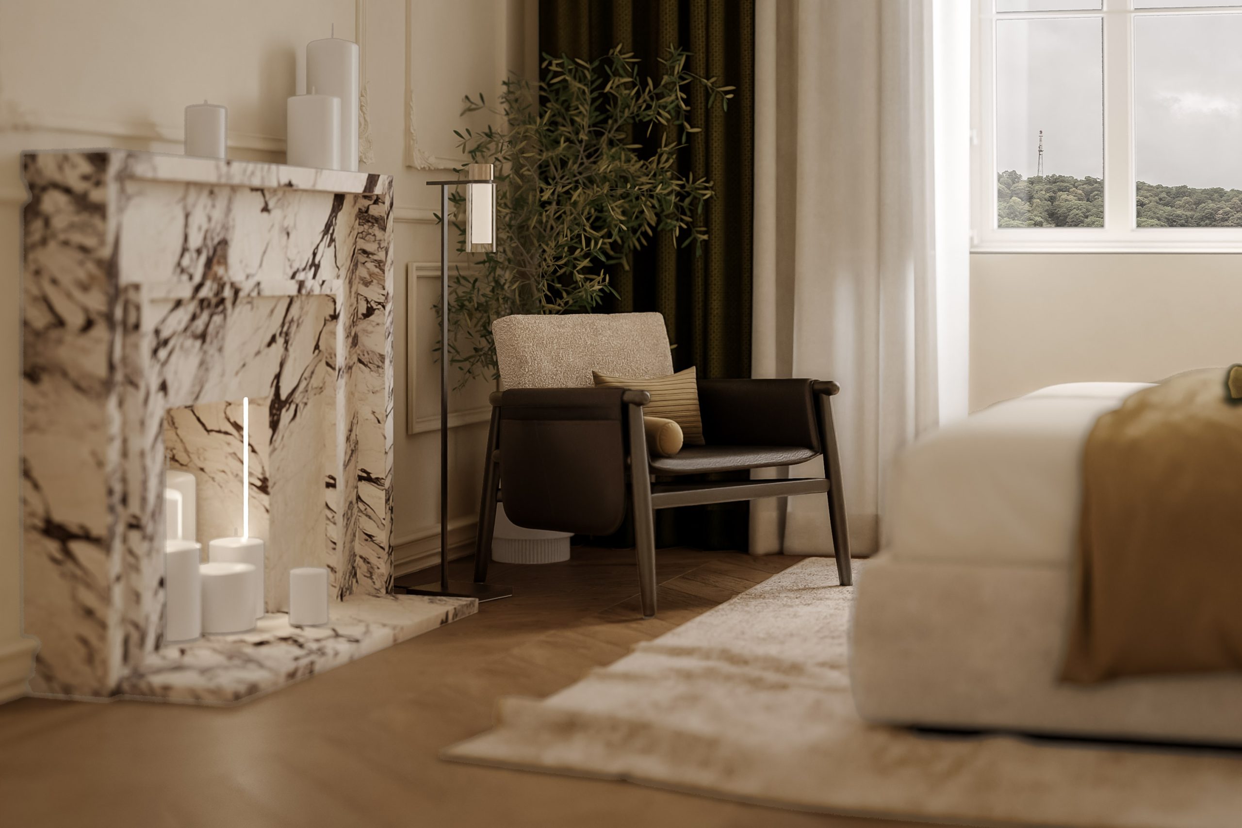When you enter the world of Archventil, you do not simply enter an interior design studio in Milan, but a system that combines design thinking, organization and beauty. Our mission is to create bespoke spaces perfectly tailored to lifestyle or brand identity, taking care not only of aesthetics but also of functionality, sustainability of the process, and adherence to timelines and budgets.
Our integrated approach allows us to follow every phase of the project, from the first idea to turnkey delivery:
– concept and style definition
– technical and executive drawings
– detailed budget and supply selection
– construction management and site coordination

Archventil as a general contractor for interiors
We are a general contractor specializing in interior design for both residential and commercial sectors. For our clients, it means having a single point of contact responsible for the entire project: design, supplies, labor management, time and cost. This reduces complexity, error margins and stress for the client. Each of our projects is led by a dedicated and highly structured team.
Projects for the business world: also with operating leases
For corporate or retail clients, we also offer innovative financial solutions, such as operating leases, which allow a complete project-furniture, facilities, equipment-without immobilizing initial capital.
An ideal solution for:
– stores, showrooms, professional offices and executive offices
– projects across multiple locations or expanding
– brands that want to fiscally optimize investments
Archventil takes care of everything from design to final outfitting to lease management with selected financial partners.

Archventil House: where everything takes shape
In the heart of Milan, we created Casa Archventil: not just the studio’s headquarters, but a true manifesto project.
It is showroom, operating office and meeting place. Every detail tells of our way of designing: personalized, functional, refined and deeply international.
Casa Archventil is the synthesis of our way of doing interior design: rooted in Italian culture, but open to the world.
It is our starting point for every project: this is where the client meets, the idea is born, the process takes shape.
Learn about the Archventil House project by clicking here.

Unique projects, structured process
Combining creative thinking and organizational rigor is our strength.
That’s why every Archventil project is:
– Unique – custom-designed for those who will inhabit or use it
– Guided – according to a clear timeline, shared with the client
– Organized – with specialized professionals for each phase
– Concrete – because beauty should always be realized, not just imagined
From the first meeting to the last detail, every step is taken care of with attention and passion.
Because for us, design is a concrete experience that really improves people’s lives.





